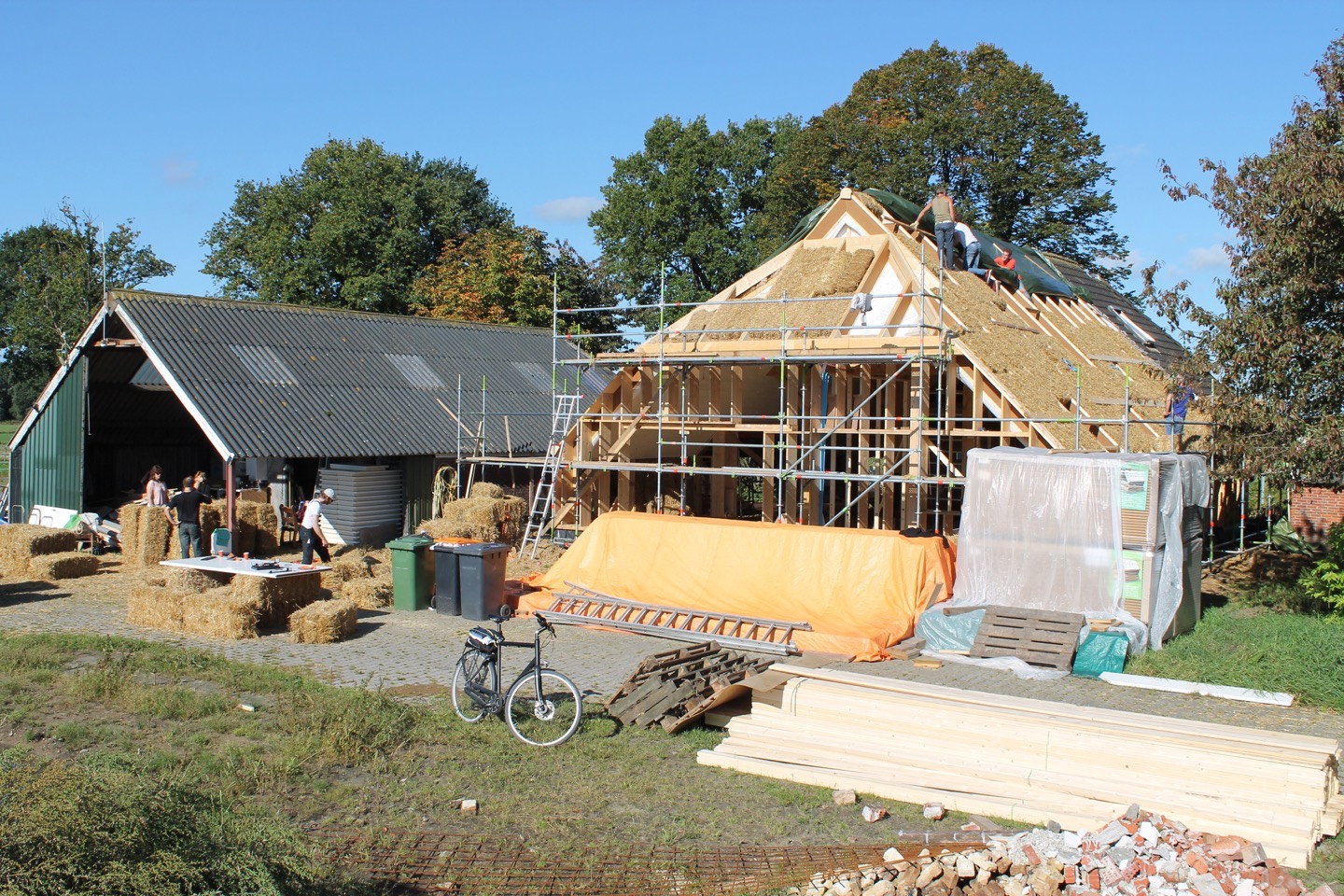The “animal area” of this old farmhouse in Drenthe was in a bad architectural condition and was demolished and rebuilt together with the main part of the building, but in a very energy-efficient way and with natural building materials. The main construction consists of an oak truss construction with traditional wood joints. The outer walls and the roof are made of a wooden frame with straw bales in between as insulation material. The bottom plate is made of foam concrete.
There is a earthbrick stove in the center of the house. The stove gives off the radiant heat directly to the environment, and simultaneously supplies the floor heating via a heat exchanger (copper pipes) and a buffer tank. The hot water is also supplied by the stove in winter, in summer this is done by means of a solar boiler.
A large proportion of the work was carried out by the clients in self-construction – in collaboration with professional builders or under the supervision of the architect.
Amen
renovation farmhouse

