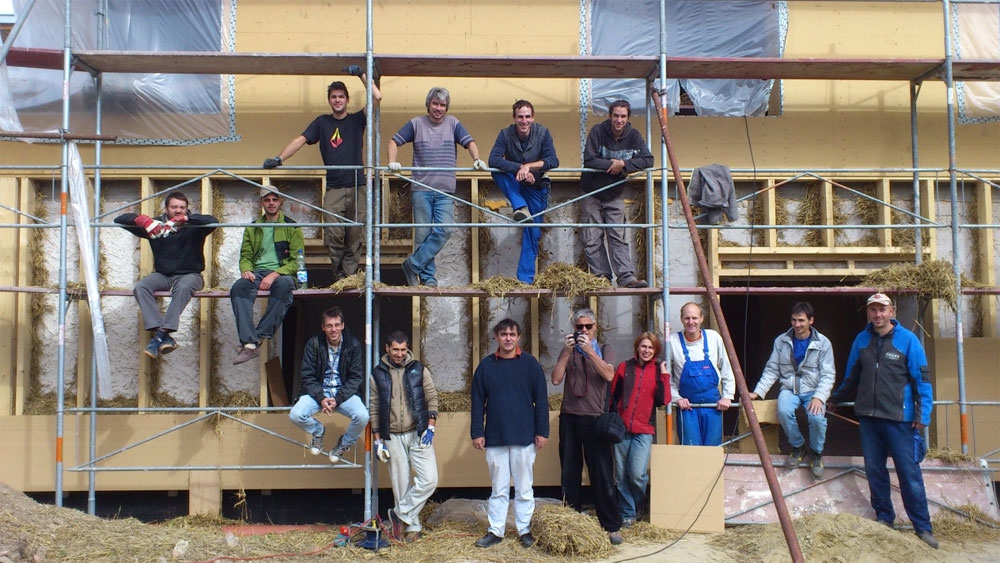In order to expand the usable living space – 115 m² had become too small for the family of five – a complete residential unit with an additional 152 m² WNfl. in passive house quality was created by adding a storey.
The pitched roof elements were insulated on site and then moved and installed by crane. The flat roof was insulated from above with straw bales. As part of an ASBN workshop, the walls on the upper floor and the façade (20 cm) on the ground floor were insulated with straw bales. The bales were harvested on site and certified by GrAT.
Zwecks Erweiterung der Wohnnutzfläche – 115 m² waren der fünfköpfigen Familien zu eng geworden – wurde durch eine Aufstockung eine komplette Wohneinheit mit zusätzlich 152 m² WNfl. in Passivhausqualität geschaffen.
Die Steildachelemente wurden vor Ort gedämmt und anschließend per Kran versetzt und montiert. Das Flachdach wurde von oben mit Strohballen gedämmt. Im Rahmen eines ASBN-Workshops wurden die Wände im OG und die Fassade (20 cm) im EG mit Strohballen gedämmt. Die Ballen wurden vor Ort geerntet und von der GrAT zertifiziert.

