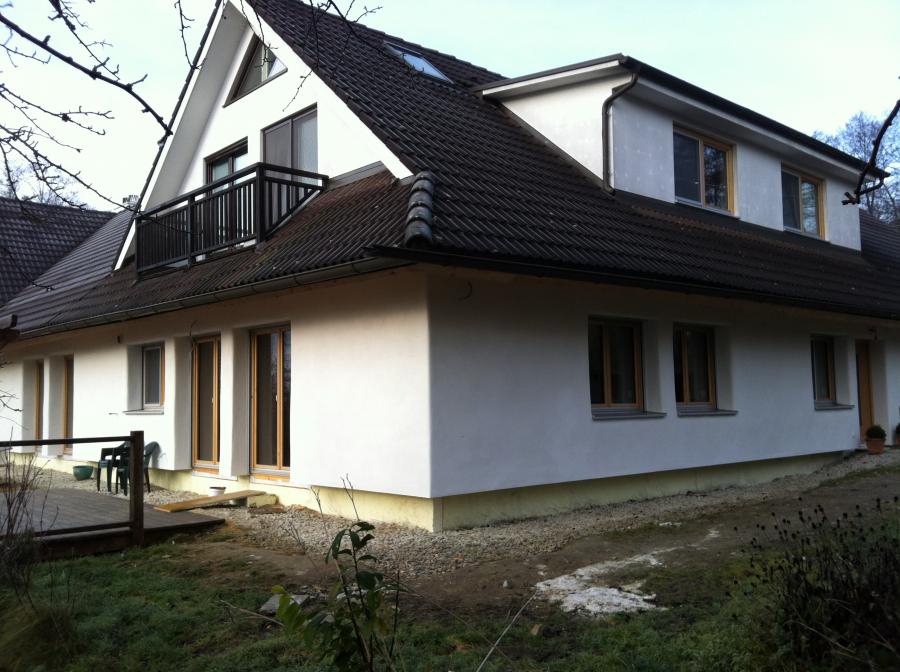Ein großer Vierkanthof, das als 3-Parteien-Wohnhaus dient, wurde im Jahr 2011 außen thermisch saniert: mit Strohballen (hochkant = 36 cm) ummantelt (lasttragend, ohne Hilfskonstruktion) und direkt mit Kalk verputzt. Holzboxen wurden um Fenster und Türen installiert, als Spritzwasserschutz wurde eine mineralisch gedämmte OSB-Box an der Wand mit Winkeln befestigt, auf der die Strohballenwände stehen.
Renovation of an old square farmhouse
A large square courtyard, which serves as a 3-party residential building, was thermally renovated on the outside: sheathed with straw bales and plastered directly with lime.
Deprecated: Creation of dynamic property BBProject::$photo_credits is deprecated in /home/strfugyc/www.strawbuilding.eu/wp-content/plugins/bb_server/src/class.Projects.php on line 136

