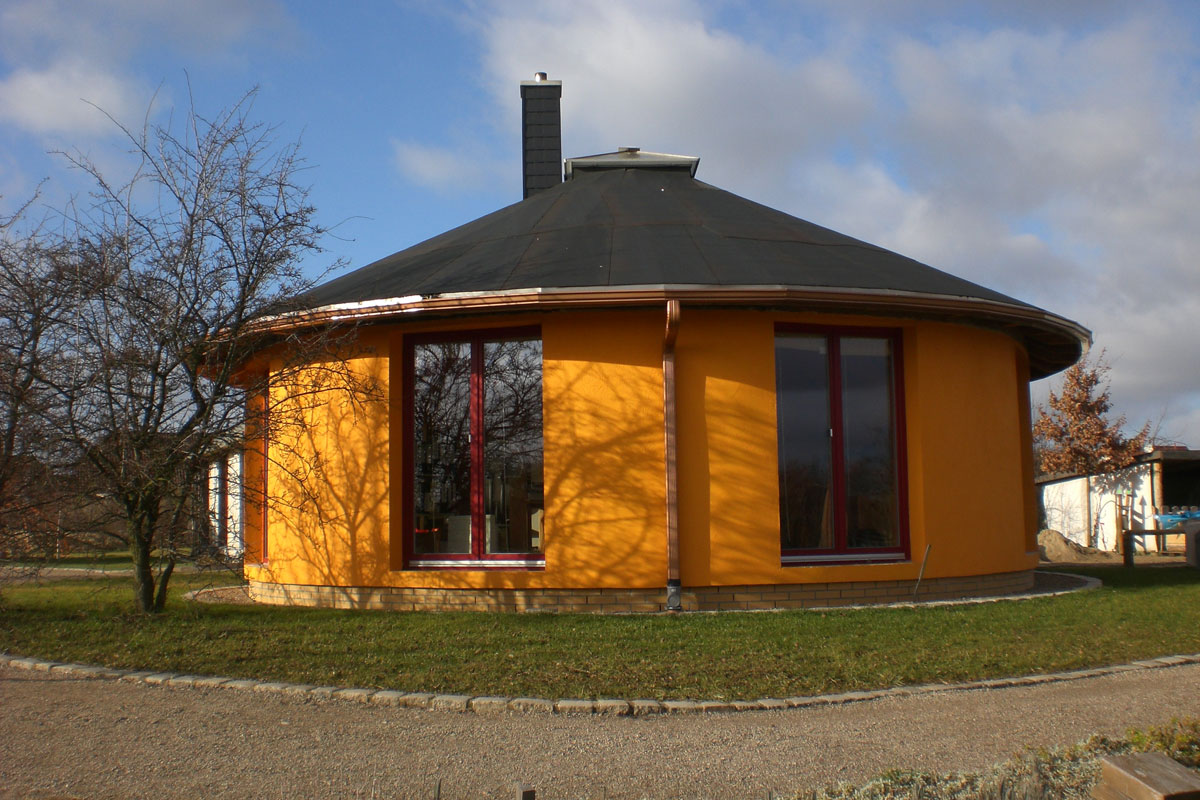Construction process: Size: Building section 1 – 76m² usable area, building section 2 – 80m² usable area. Construction method: two single-storey club buildings in plank post and beam construction, with straw bale infill, plastered.
PRODUCTION The strip foundations were poured for both components and clinker plinths were bricked up in the splash water area. The sleepers were made of two layers of planks, which serve as supports for the straw bales and the plank framework. In the case of the café building with an egg-shaped ground plan (component 1), a curved laminated beam would normally be structurally necessary as a frame to absorb the horizontal forces; due to the project-related circumstances, a more cost-effective variant could be realised here: Three layers of plank segments (connected by approx. 50 nail patterns) were used to make a framing ring. Four supports in the interior carry a ridge on which the rafters rest, the supports are clamped in order to make headbands unnecessary, illumination through pyramid-shaped skylight Building 2 (seminar building) has an arched roof with skylight, constructed with prefabricated nail plate trusses. The straw bales were inserted into the walls on edge, and before the last layer was installed, each was compressed against the frame with jacks. Both buildings are supplied with heat by warm air wood stoves. CONSTRUCTION DESCRIPTION Foundation/UG Concrete strip foundations. Floor construction: capillary-breaking chippings layer, blue clay granulate (waterproofing), hemp light clay fill, bearing timbers, OSB floor boards. Wall construction: Bale width planks (6cm), support spacing max. 1 m, infill small bales built on edge, inside 3cm clay plaster, outside 3 cm lime plaster. Roof construction: Roof insulation: straw bale insulation and hemp stuffing wool.
Bauprozess: Größe: Bauteil 1 – 76m² Nutzfläche, Bauteil 2 – 80m² Nutzfläche. Bauweise: zwei eingeschossige Vereinsgebäude in Bohlenständerbauweise, mit Strohballenausfachung, verputzt.
HERSTELLUNG Für beide Bauteile wurden die Streifenfundamente gegossen und im Spritzwasserbereich Klinkersockel aufgemauert. Die Schwellen wurden aus zwei Lagen Bohlen hergestellt, die als Auflager für die Strohballen und das Bohlenständerwerk dienen. Bei dem Cafégebäude mit eiförmigem Grundriss (Bauteil 1) wäre zur Aufnahme der Horizontalkräfte üblicherweise ein gebogener Leimbinder als Rähm statisch notwendig, aufgrund der projektbedingten Umstände konnte hier eine kostengünstigere Variante realisiert werden: Aus drei Lagen Bohlensegmenten (verbunden durch ca. 50 Nagelbilder) wurde ein Rähmkranz in Eigenleistung hergestellt. Vier Stützen im Innenraum tragen einen Firstkranz auf dem die Sparren aufliegen, die Stützen sind eingespannt um Kopfbänder zu erübrigen, Belichtung durch pyramidenförmiges Oberlicht Das Bauteil 2 (Seminargebäude) erhält ein bogenförmiges Dach mit Oberlicht, konstruiert durch vorgefertigte Nagelplattenbinder. Die Strohballen wurden in den Wänden hochkant eingesetzt, vor Einbau der letzten Lage wurde jeweils mit Wagenhebern gegen das Rähm komprimiert. Beide Gebäude werden durch Warmluft-Holzöfen mit Wärme versorgt. BAUBESCHREIBUNG Gründung/UG Beton-Streifenfundamente. Fußbodenaufbau: Kapillarbrechende Splittschicht, Blautongranulat (Abdichtung), Hanfleichtlehmschüttung, Lagerhölzer, OSB Fußbodenplatten. Wandaufbau: Ballenbreite Bohlen (6cm), Unterstützungsabstand max. 1 m, Ausfachung Kleinballen hochkant eingebaut, innen 3cm Lehmputz, außen 3 cm Kalkputz. Dachkonstruktion: Dachdämmung: Strohballendämmung und Hanfstopfwolle.

