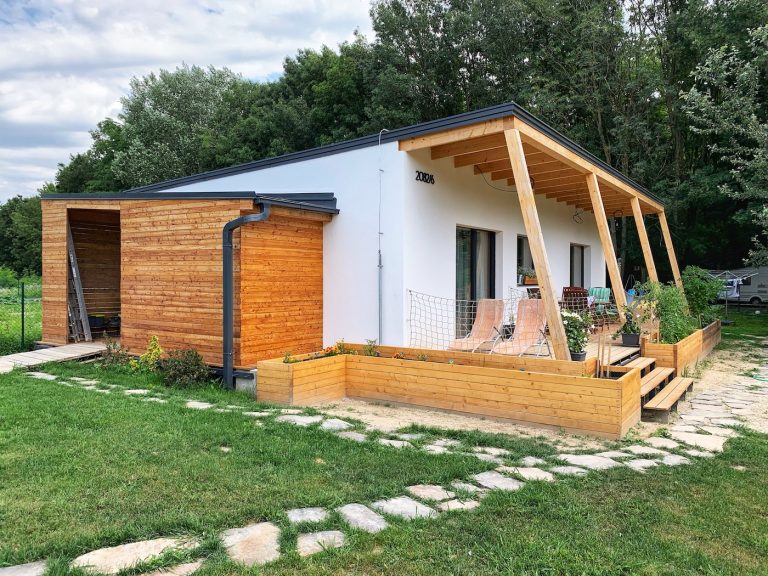The cottage is ground floor with the main facade oriented to the south. The cottage is designed in passive standard has a living room kitchen bedroom children’s room wc and bathroom. From the living area there is an exit to the terrace along the whole building shaded by climbing vegetation.
Tiny house selfbuild
A tiny house from EcoCocon panels mostly self built.

