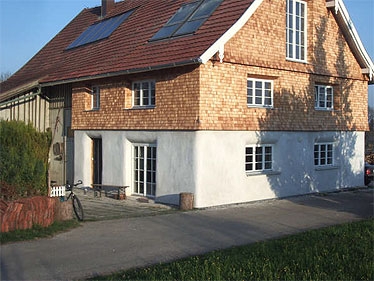This farmhouse in Bavaria was sheathed with straw bales on the outside, plastered directly (on hare trellis) at ground level, and clad with wooden shingles on board cladding on the 1st floor and gable.
For this purpose, OSB boxes were fixed around the windows and an auxiliary scaffolding was mounted at the distance of the bales.
The bales stand on a concrete foundation strip with horizontal insulation (tar paper), a hare mesh (fine-meshed wire) was used as a plaster base. After the first layer of plaster, PolyesterGittex was applied to prevent cracking.
Bauherr: Frank Böttinger
Baukosten: Strohballen ca 250 €
Gesamtkosten: ca. 4000 € ( inkl. Schindeln )
Baubeginn: August 2006
Bauzeit: ca. 4 Monate
Baukosten: Strohballen ca 250 €
Gesamtkosten: ca. 4000 € ( inkl. Schindeln )
Baubeginn: August 2006
Bauzeit: ca. 4 Monate”
Baukosten: Strohballen ca 250 €
Gesamtkosten: ca. 4000 € ( inkl. Schindeln )
Baubeginn: August 2006
Bauzeit: ca. 4 Monate

