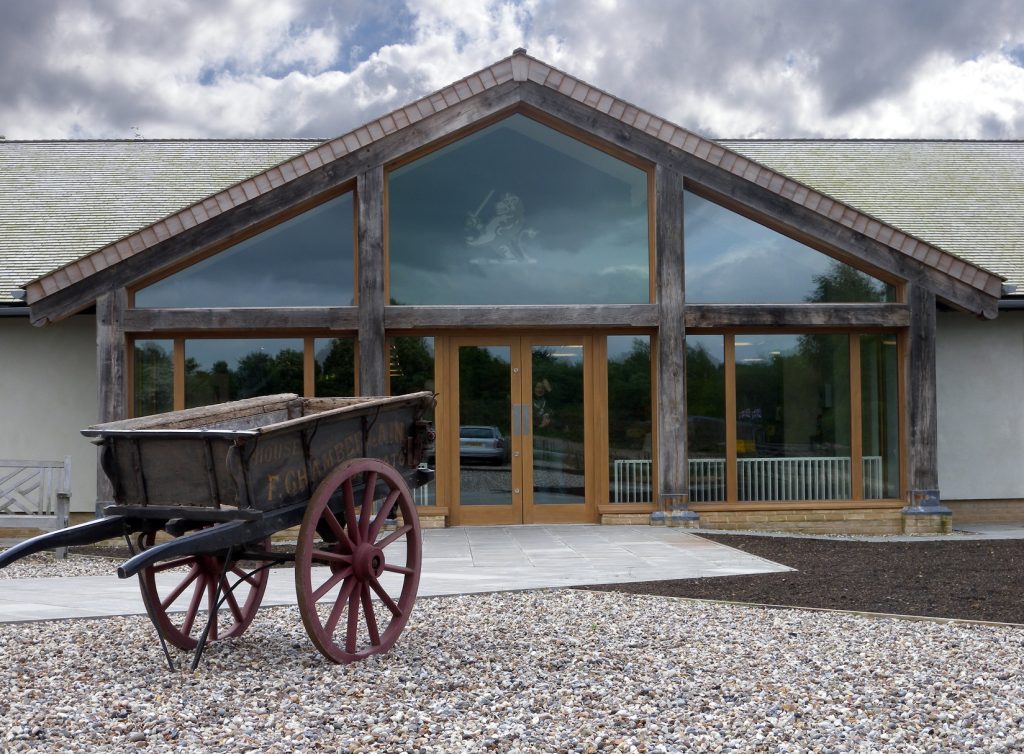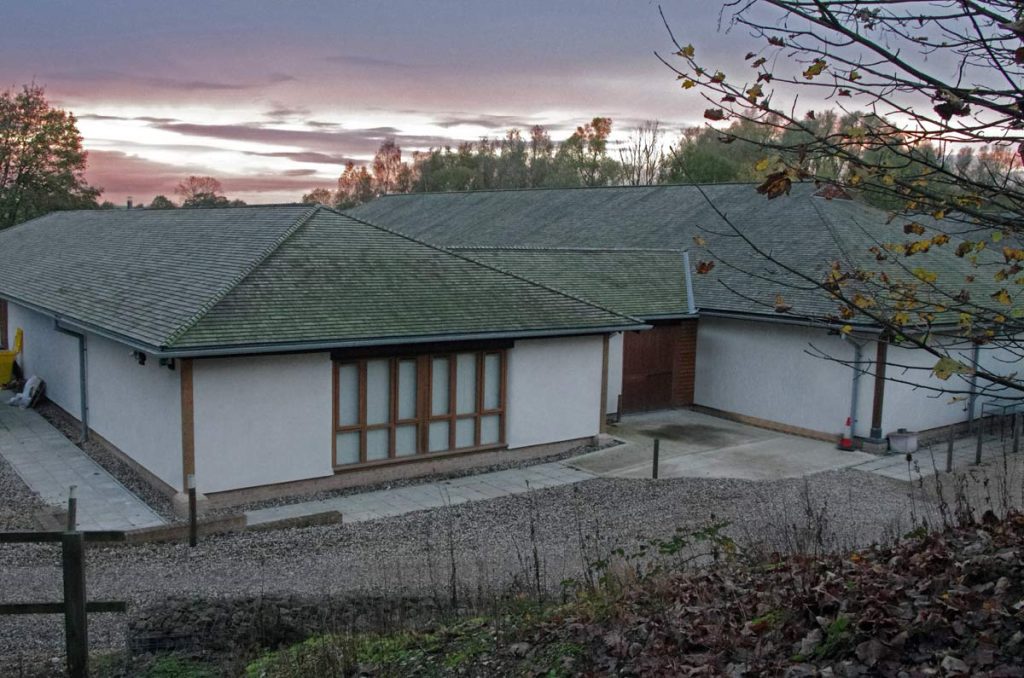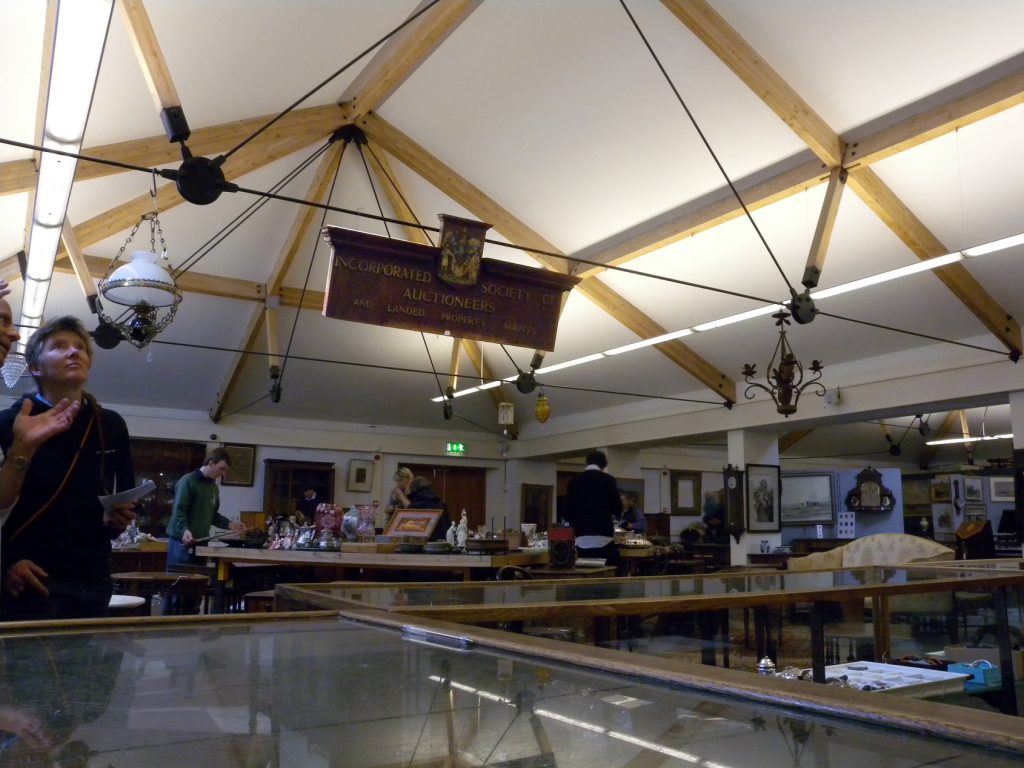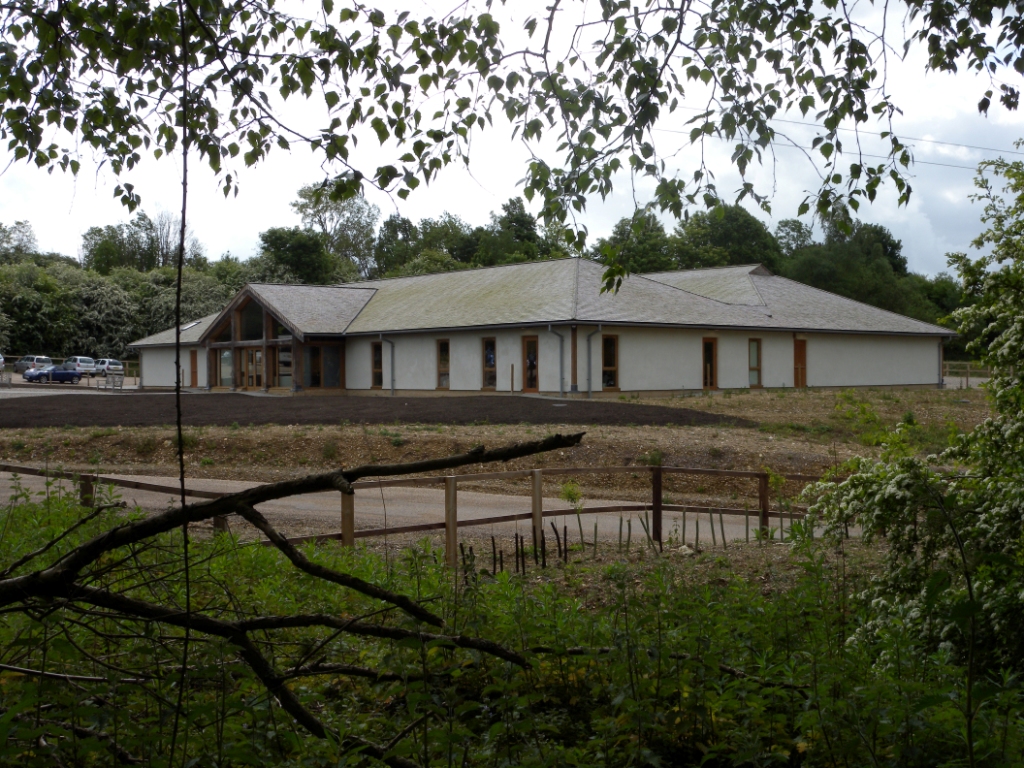A large commercial building designed for Sworder Ltd, fine art auctioneers, with specialist consultancy from Barbara Jones. It is near Stansted airport, London with an original footprint of 1100m². The building has been so successful for the company that an extension was added in 2009, bringing the overall footprint up to 1600m². The design is from original work by Barbara on a framework system that allows the roof to be constructed first and then lowered to compress the straw (compressive frame). It was built with training courses from amazonails trainers Barbara Jones and Jakub Wihan, and local contractors in 2007. This building has saved the company 75% on annual heating bills compared with their previous premises. The natural material palette comprises strawbale walls, timber frame, lime plaster and render, cedar shingle roof, timber windows and doors. It was built for a very acceptable commercial price of £950 (€1088)/m²




