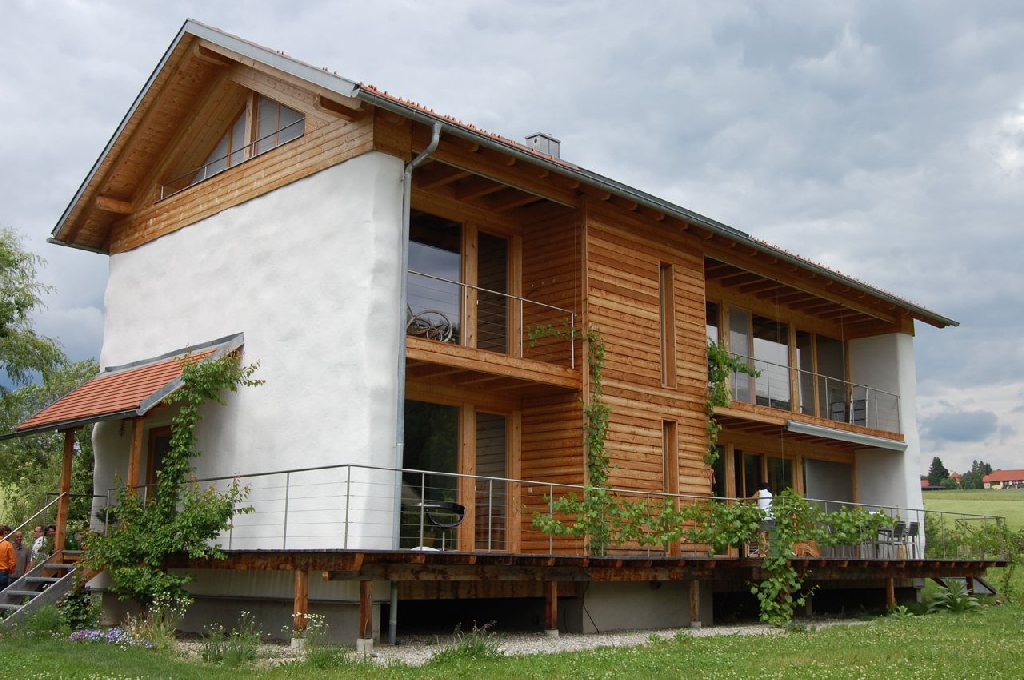Timber frame construction with straw bale insulation layer on the outside. In this house, the floor slab, the walls (except for the south wall) and the roof were insulated with straw bales. The bales were attached to the outside of the construction and stretched down, and then plastered directly with lime plaster. A massive supply tower was built for the building services and wet rooms, which was insulated on the outside with cork. Pictures of the finished house: Herbert Gruber/asbn, Pictures of the construction phase: © Horst Danner
Holzriegelbau mit außen vorgesetzter Strohballen-Dämmebene. Bei diesem Haus wurden die Bodenplatte, die Wände (außer Südwand) und das Dach mit Strohballen gedämmt. Dabei wurden die Ballen außen vor der Konstruktion befestigt und niedergespannt und anschließend mit Kalkputz direkt verputzt. Für Haustechnik und Nassräume wurde ein massiver Versorgungsturm errichtet, der außen mit Kork gedämmt wurde. Bilder vom fertigen Haus: Herbert Gruber/asbn, Bilder von der Bauphase: © Horst Danner

