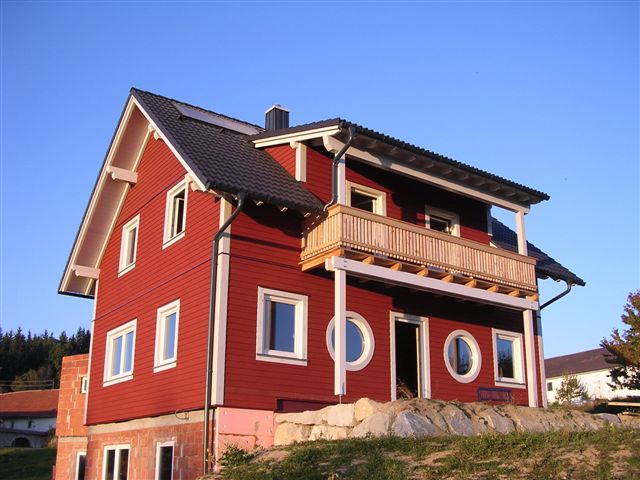The timber façade is prefabricated in the factory, the walls are already delivered to the construction site with the finished timber façade in Swedish style with roll formwork. Inside, the wall is planked with an OSB board, followed later by the interior finishing with a clay building board. The tram ceiling remains visible, the loft conversion is carried out on site. The house is built on top of the basement ceiling. Thanks to the high degree of prefabrication, this construction project was completed in one month.
Die Holzfassade wird im Werk vorgefertigt, die Wände werden bereits mit der fertigen Holzfassade im Schwedenstil mit Rollschalung auf die Baustelle geliefert. Innen ist die Wand mit einer OSB-Platte beplankt, später folgt der Innenausbau mit einer Lehmbauplatte. Die Tramdecke bleibt sichtbar, der Dachbodenausbau wird an Ort und Stelle ausgeführt. Das Haus wird auf die Kellerdecke aufgebaut. Dank des hohen Vorfertigungsgrades konnte dieses Bauvorhaben in einem Monat abgeschlossen werden.

