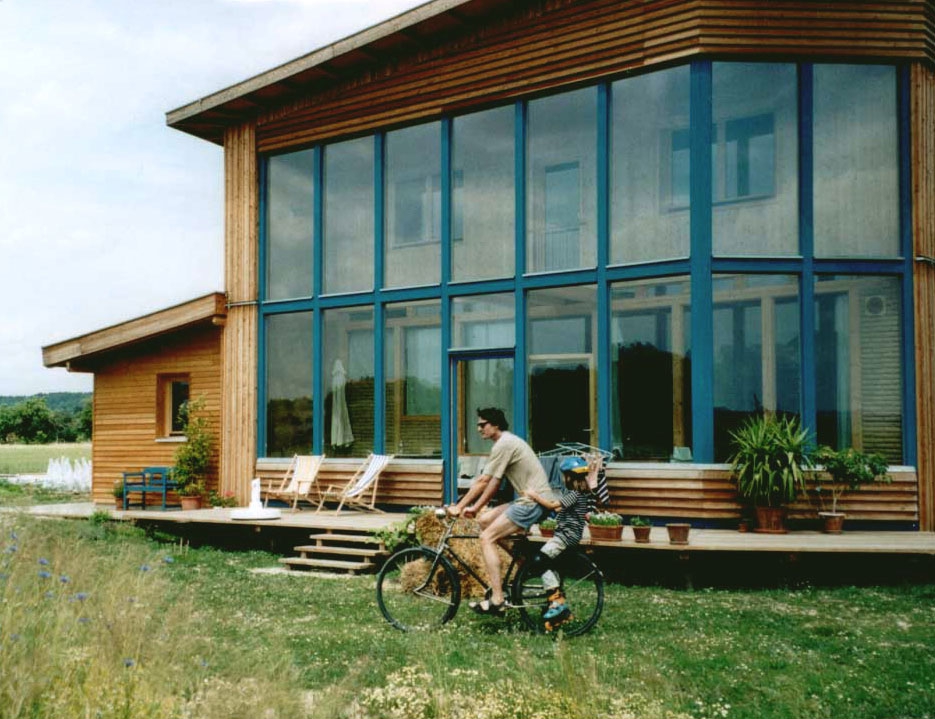Interessantes Strohballenhaus in Holzständerbauweise (größtenteils Eigenbau) mit innen vorgesetzter Strohballen-Dämmebene, Lehmputzen und hinterlüfteter Holzfassade.
Straw bale house Dobersdorf / Burgenland
Interesting straw bale house in timber frame construction (mostly self-built) with straw bale insulation layer on the inside, clay plaster and rear-ventilated timber façade.

