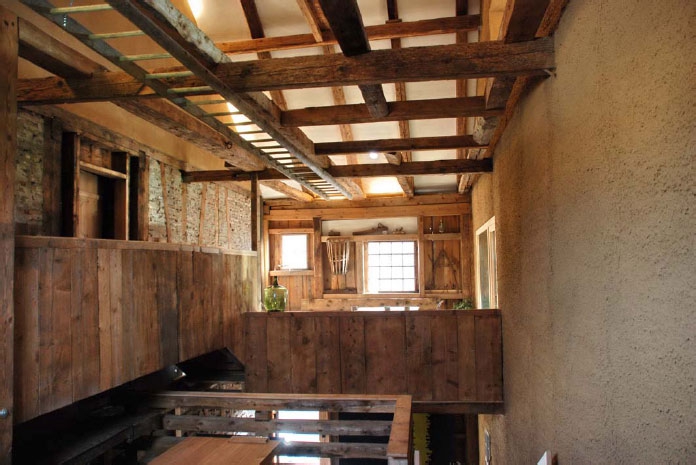Stadelmetamorphose mit Strohballen-Hülle: eine etwa 150 Jahre alte Scheune wurde zum Wohnhaus für eine 5köpfige Familie revitalisiert. Baubiologische Materialien wie Lehmplatten, Strohballen, Holz kamen zum Einsatz. Fotos: Ingomar Reumiller
Straw bale barn: The magic of the spaces in between
Stadel metamorphosis with a straw bale shell: an approximately 150-year-old barn was revitalised into a home for a family of 5.

