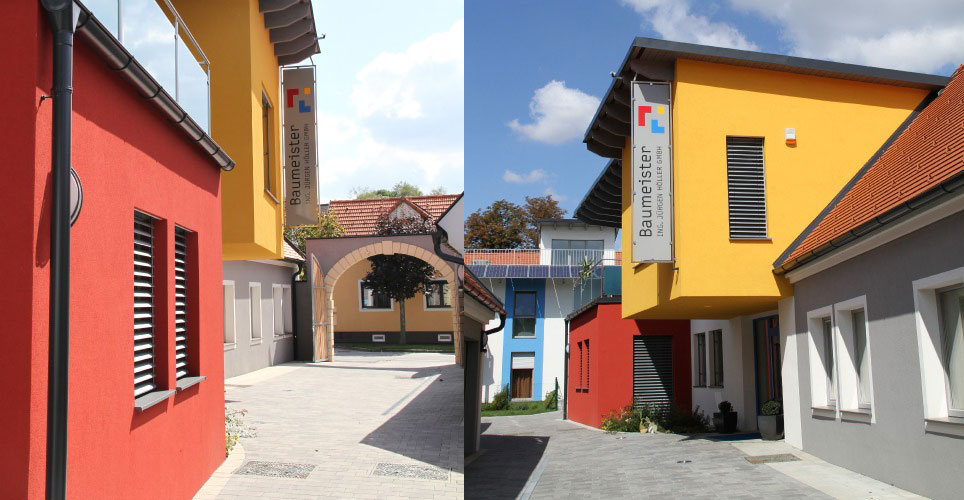The office building of the master builder Ing. Jürgen Höller GmbH was built as a passive house in solid construction, the pent roof insulated with straw bales. Floor area approx. 7.30-9.90m x 15.93m, attached to the right-hand boundary and to a shop in the front area of the property, full basement, offices on the ground floor, offices (meeting room, storeroom) on the upper floor and a self-contained residential unit with 56.16m2 of usable living space, terrace on the western façade on the upper floor, projecting bay window on the upper floor above the entrance on the ground floor, monopitch roof with a 5° pitch and sheet metal covering.
The insulation of the top floor ceiling was done with straw. The building envelope was made airtight and the quality of the workmanship was checked in airtightness tests.
Das Bürogebäude der Baumeister Ing. Jürgen Höller GmbH wurde als Passivhaus in Massivbauweise ausgeführt, das Pultdach mit Strohballen gedämmt. Grundfläche ca. 7,30-9,90m x 15,93m, an rechte Grundgrenze und an Geschäftlokal im vorderen Grundstücksbereich angebaut, Vollunterkellerung, im Erdgeschoß Büroräume, im Obergeschoß Büroraume (Besprechungsraum, Abstellraum) und eine in sich geschlossene Wohneinheit mit 56,16m2 Wohnnutzfl., Terrasse im OG an der Westfassade, vorspringender Erker im OG über Eingang im EG, Pultdach 5° Neigung, mit Blechdeckung.
Die Dämmung der obersten Geschoßdecke erfolgte mit Stroh. Die Gebäudehülle wurde luftdicht ausgeführt und die Ausführungsqualität wurde in Luftdichtigkeitstests kontrolliert.

