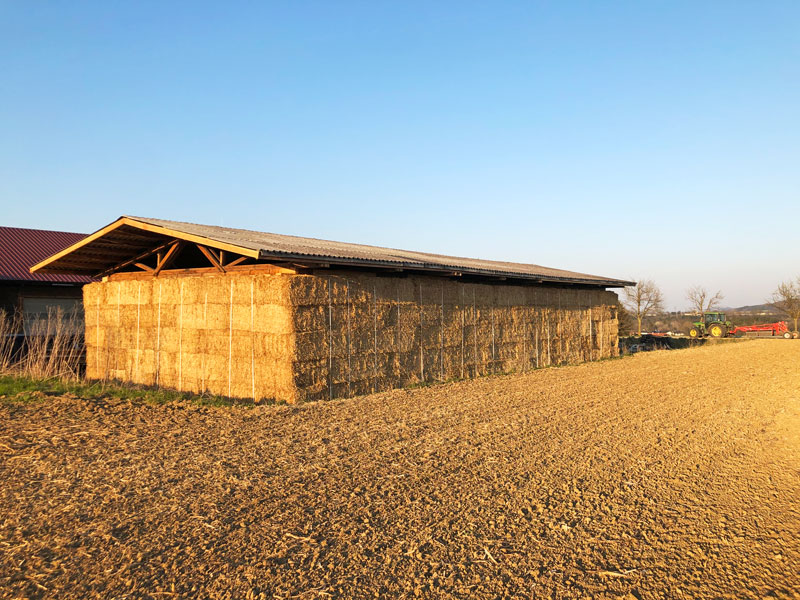Pilot project for a low-cost agricultural hall in load-bearing straw construction. The wall structure consists of 150 large bales measuring 80x120x245cm. Attention was also paid to saving resources with the roof and a used roof was reused and thus saved from disposal. The hall has external dimensions of 10x22m and a usable height of 5.2m
Pilotprojekt einer möglichst kostengünstigen landwirtschaftlichen Halle in lasttragender Strohbauweise. Der Wandaufbau besteht aus 150 Stück Großballen im Format 80x120x245cm. Auch beim Dach wurde auf Ressourceneinsparung geachtet und ein gebrauchtes Dach wiederverwendet und somit vor der Entsorgung bewahrt. Die Halle weißt Außenabmessungen von 10x22m auf und hat eine nutzbare Höhe von 5,2m

