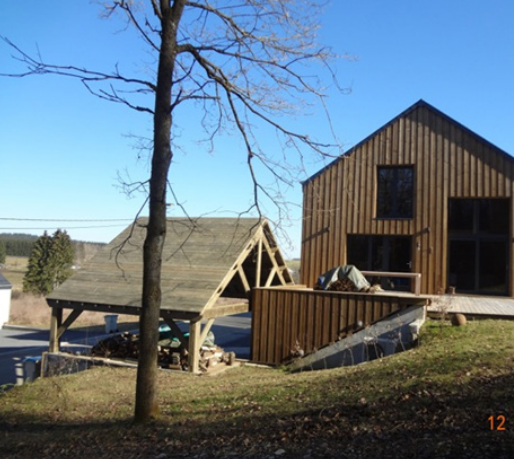The objective of this project is to construct a building where the residential part of the house is clearly separate from the professional part. Since the terrain is very steep, the basement habitable façade and offers the necessary space in the office. At the rear of the basement, we find in the ground cellars. This first level is built tough with a conventional insulation. A concrete slab separates it from the rest of the house is built in straw and clay on wood frame.
Maison et cabinet à Mellier
individual housing

