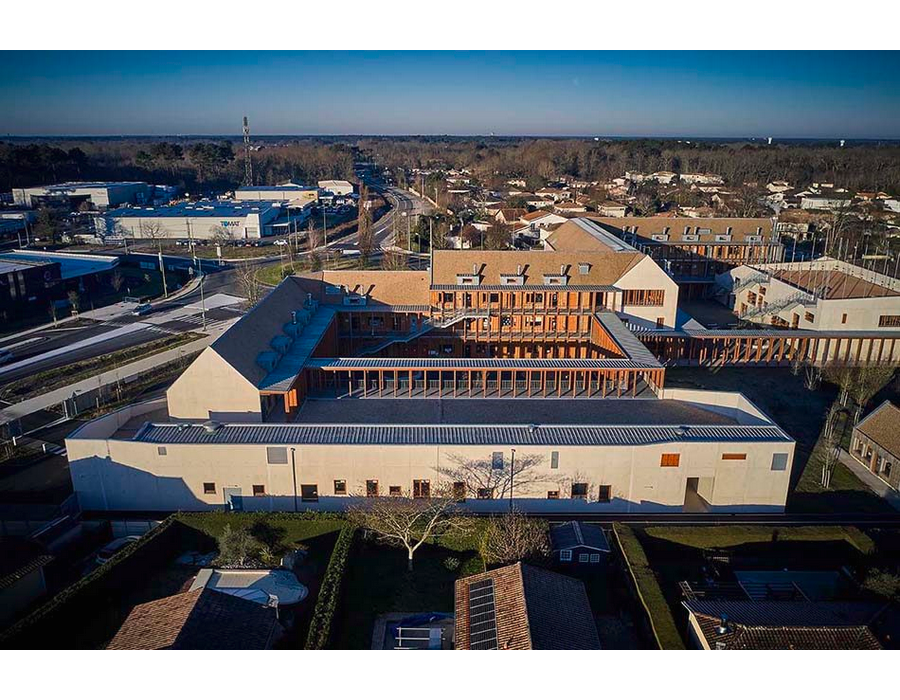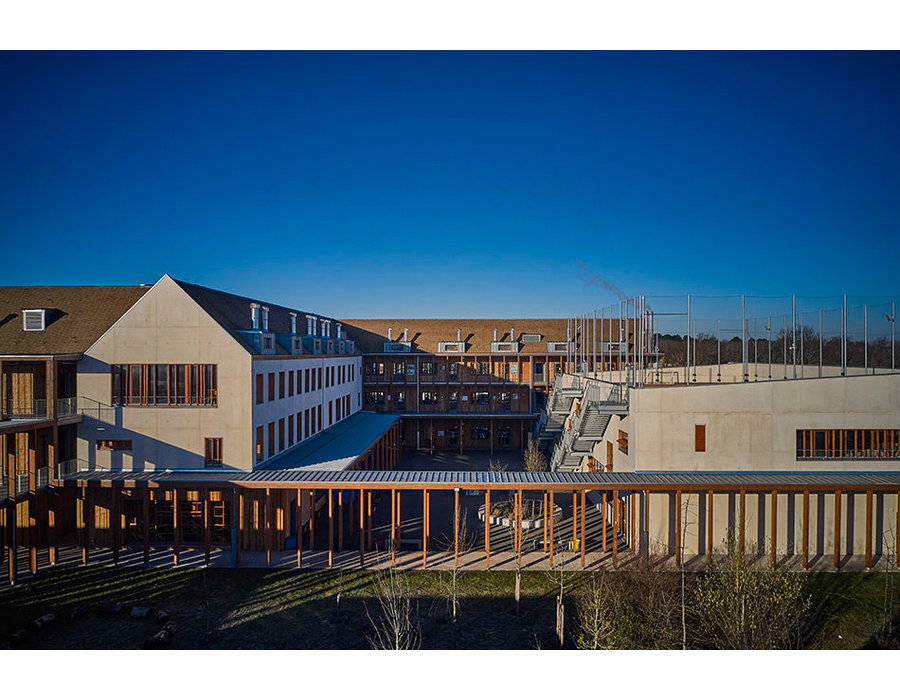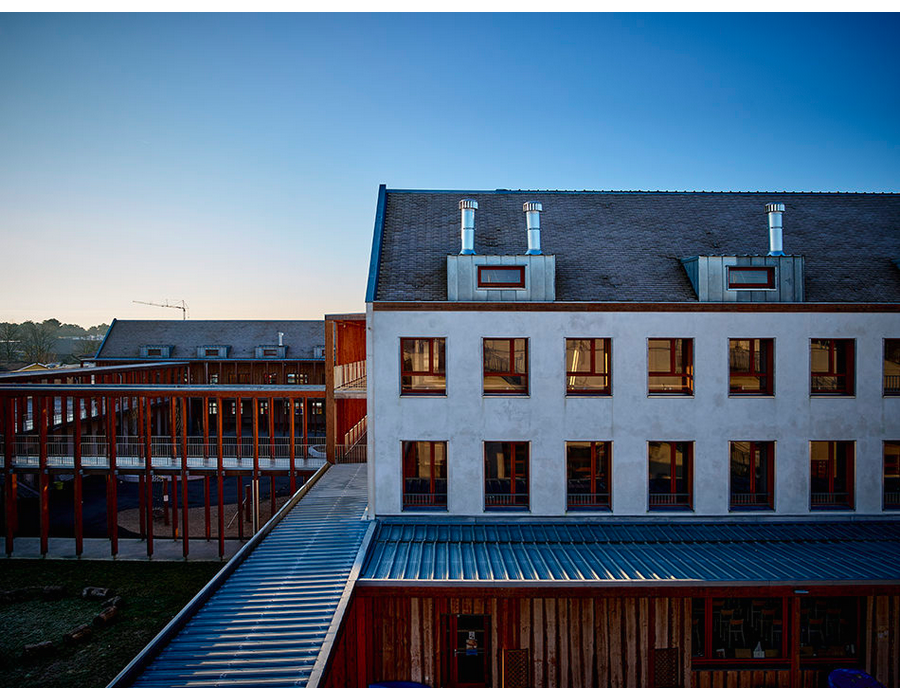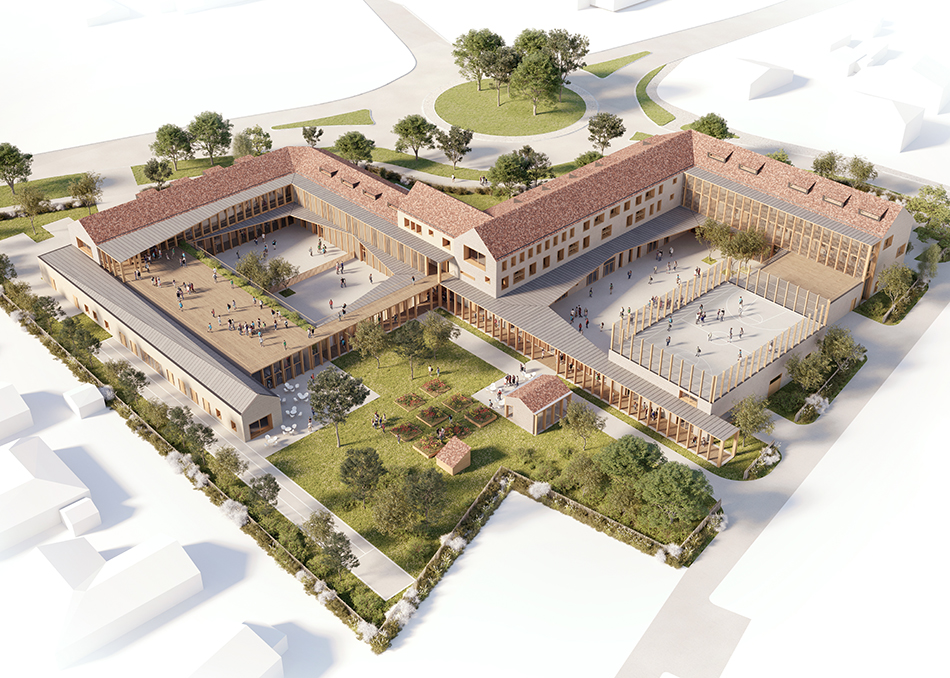The Emmanuel d’Alzon establishment presents several levels of spatial readings; that of urban sewing, which recovers the scale of the residential neighbourhood to the north and east of the site, and that of the changing city that is built along the structuring traffic axes. Thus the child from the courtyard, the eco-place and the resident from his garden or the window of his house perceive a school in tiers with a first plan of preserved nature with the wetland, then the cultivated nature with the eco-place and the green roof of the school restaurant on the ground floor and finally the play of wooden and zinc corridors, delimiting the courtyards and leaning against the lime-coated enclosure of the school and the multi-purpose room. It rises on two floors on its north-western part housing the functions of cycles 3 and 4 and on one floor at the level of cycle 2, nursery school on its south-eastern part. The major body is dissociated in the volumetry and materiality of the roofs, the building on the street, the cloakrooms/technical rooms and multipurpose room to the north and the school restaurant to the south-east. This diversity of volumes is explained by distinct uses and differentiated accesses. The dynamics of the roofs, accentuated by the roof dormers, regulating organs under the roof, compose this landscape.
Photos: dauphins-architecture.com




