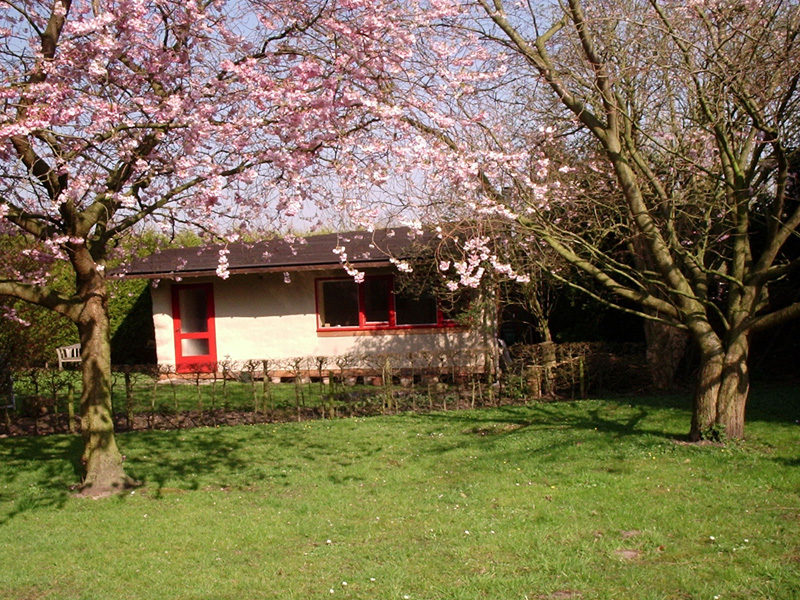The building is currently used as the art studio of Jopke van Mersbergen, but was conceived as a workplace for Nico Rolsma at the time. The entire building was designed entirely by ourselves and built in six months. The floor, the wall and the roof are insulated with straw bales and the whole is “founded” on a stack of paving stones. Because one side of the building is higher than the other, a perspective is created that looks very spacious. Because the walls are finished with earth, the indoor climate is perfect for painting. The air quality is very constant.
Due to the driving rain that came under the 1 meter high overhang, it was finally decided to treat the outside with KEIM paint.
Although space was needed, sustainability in particular is the starting point for this form of building. The straw comes from the farmer 3 blocks away and could be picked up per portion to be processed. This was necessary because there was no space to store all 365 bales in one go.
Drongelen
studio

