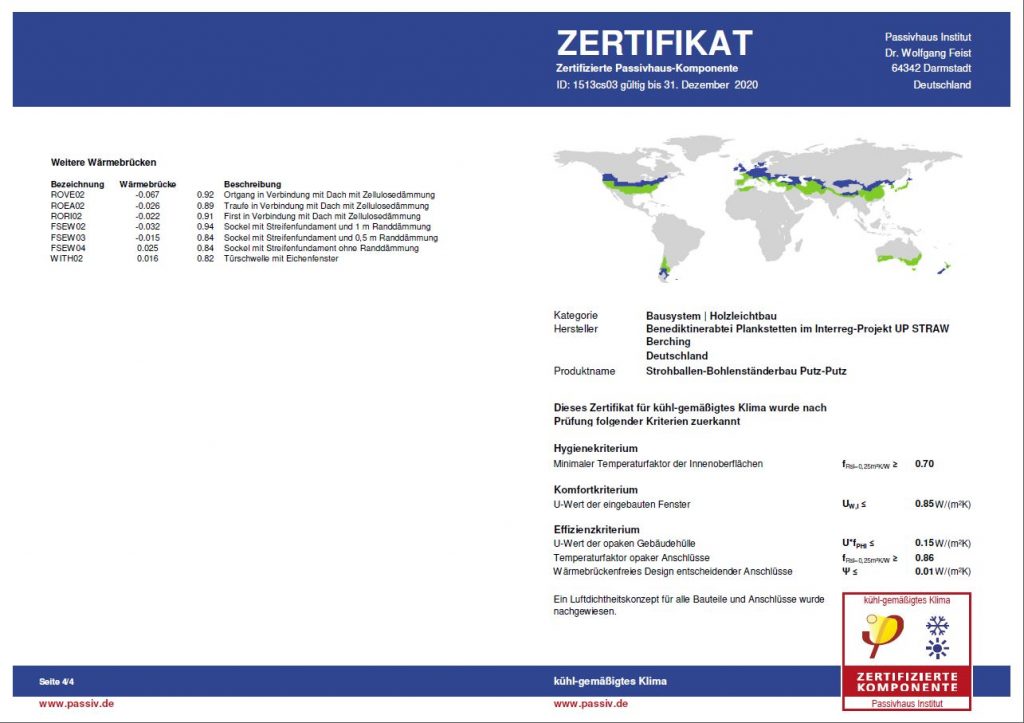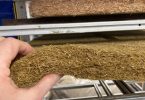
Manufacturer: Benediktinerabtei Plankstetten im Interreg-Projekt UP STRAW
Category: Construction
Construction type: Light (Straw)
Window: The certification was done with the timber window smartwin compact (1). In addition, the calculations were carried out for an oak window with triple glazing (2).
Airtightness: The airtight layer of the walls is formed by the 3-layer clay plaster, in the 2nd layer of which a reinforcement fabric is incorporated. The connection to the windows is made by plasterable adhesive tapes. The airtight layer of the roof is a membrane that protrudes towards the walls and is plastered in.
Illustration: The thermal insulation of the system consists of straw bales, which are lined with clay plaster on the inside and lime plaster on the outside. The bales are fitted into a timber construction (60/340), e = 1.0 m. The construction rests on a floor slab that is insulated with cellulose on the inside. The roof is also insulated with straw bales. A clay board closed off to the room, and a soft fibreboard closed to the outside. In addition, a variant with cellulose insulation was considered.
Climate zones: Cool, temperate
Thermal bridges
Author: Passive House Institute






