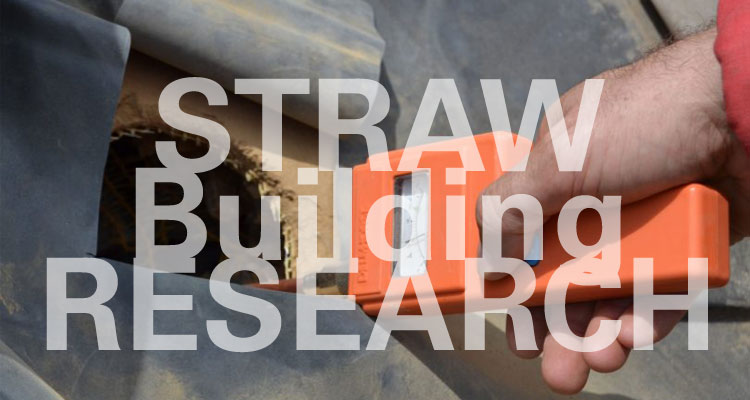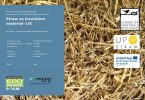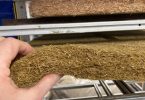EN Objective and reason for the project
Despite the existence of a general building authority approval for straw bales as insulation material, scientifically recognised proofs for many desirable and practically already tested straw bale constructions are missing. With the help of the present project, as much as possible of the pending need for investigation is to be covered.
The focal points of the project are the investigation of the load-bearing construction method, the determination of the hygrothermal properties and the mould resistance of straw bale construction elements. In addition, the applicability of the tested components under the corresponding building law requirements is to be demonstrated with the help of standard-compliant tests in the areas of fire protection, thermal insulation and sound insulation.
Presentation of the working steps and the applied methodsInvestigation of the load-bearing straw bale construction method: With the help of various load tests, the elastomechanical characteristic values of small and large straw bales/components were determined.
Investigation of hygrothermal and microbiological properties: The hygrothermal behaviour of straw bale components and their microbial sensitivity were determined with the help of computational simulations. With the help of real weathered straw bale walls, the real hygrothermal and microbial behaviour of straw bale walls and their weather resistance were investigated at the unfavourable location Holzkirchen. By storing microbially inoculated straw samples in climatic cabinets, the mould resistance of straw was determined in the laboratory. With the help of humidity-temperature measurement technology, the real hygrothermal behaviour of built straw bale houses at different climatic locations was investigated.
Investigation of various physical and structural properties: The properties of straw bales/components in the areas of fire protection, thermal insulation and sound insulation were determined with the help of officially recognised verification tests: Fire resistance duration, fire behaviour, thermal conductivity, thermal resistance and airborne sound insulation.
Results and discussion
Project area load-bearing construction: In line with the original objectives, it was demonstrated that straw bales and straw bale components can withstand vertical loads in appropriately designed one to one and a half storey buildings. It was found that small bales are suitable for smaller and lighter buildings and large bales, in contrast, can withstand somewhat higher loads. However, it has to be taken into account that the building components have to be prestressed with at least 2 times the later service load. Furthermore, the exact long-term behaviour of relaxation and creep could not be determined within the duration of the present project. According to the knowledge gained here, load-bearing straw components should be secured against buckling and buckling with additional auxiliary components made of wood or metal. A stiffening performance of the straw bale walls could not be determined even after plastering the walls. There is a considerable need for further investigation in the field of load-bearing construction. The quality of the findings obtained here does not allow them to be used directly as a basis for improving building inspectorate approval in this area, as had been hoped.
Hygrothermal properties project area: The basic hygrothermal suitability of the construction method was confirmed. However, some of the component constructions that were hoped to be suitable could not yet be proven. Some of the component structures that were previously considered suitable in practice would have to be classified as questionable according to the knowledge gained. Based on the solid practical experience, further investigations should pursue the goal of further developing the research methodology implemented in the present project on the one hand, and on the other hand, to assess the behaviour of straw bale walls in practice scientifically and statistically reliably.
Project area: Structural properties: The results of the investigations in the area of fire protection fully achieved the hoped-for level. A straw bale wall clad with 8mm clay plaster can be classified as flame-retardant and fire-retardant.
The results in the area of thermal insulation mostly reach the hoped-for level. The good insulating properties of straw bales were confirmed. However, with the help of the small number of possible thermal conductivity tests, no uniform explanation of the value variance at different raw densities and higher relative humidities could be achieved. The direct test of the thermal resistance on a real component does not show complete agreement with the calculated determination of this value from the measured thermal conductivity. Further tests in larger numbers are required here, and it must also be investigated which factors influence the insulation performance during the production of the bales.
The results in the area of sound insulation are within the expected range. Straw bales can be used to build exterior walls with average airborne sound insulation requirements. With the help of further investigations, optimisations could be achieved at this point.
Public relations and presentation
The objectives, contents and results of the project were presented to a broad public at various events, conferences, seminars and several specialist publications. In addition to smaller seminars, conferences were also organised, some with international participants. The European straw bale construction meeting in August 2007 in the ecovillage Sieben Linden with over 150 participants from 16 nations is particularly worthy of mention. After completion of the project, further publications are planned.
Conclusion
The present project could essentially be carried out as expected. The quality of the results did not reach the hoped-for level in all areas. Further need for investigation has become apparent in the course of the project and is to be covered in further projects. In particular, the areas of load-bearing construction and hygrothermal properties should be mentioned. In addition to further tests and inspections, building authority recognition should be further developed in this area. In the course of the increasing discussion on climate protection, the areas of life cycle assessment, passive house suitability and insulation optimisation should also be taken into account in future projects.
DE Zielsetzung und Anlass des Vorhabens
Grundlagen zur bauaufsichtlichen Anerkennung der Strohballenbauweise – Weiterentwicklung der lasttragenden Konstruktionsart und Optimierung der bauphysikalischen Performance
Trotz Vorliegens einer allg. bauaufsichtlichen Zulassung für Strohballen als Dämmstoff fehlen wissenschaftlich anerkannte Nachweise für viele wünschenswerte und praktisch bereits erprobte Strohballenkonstruktionen. Mit Hilfe des vorliegenden Projekts soll ein möglichst großer Teil des anstehenden Untersuchungsbedarfs abgedeckt werden.
Schwerpunkte des Projektes bilden die Untersuchung der lasttragenden Bauweise, die Ermittlung der hygrothermischen Eigenschaften und der Schimmelbeständigkeit von Strohballenbauteilen. Darüber hin-aus soll mit Hilfe von normgerechten Prüfungen in den Bereichen Brandschutz, Wärmeschutz und Schallschutz die baurechtliche Anwendbarkeit der geprüften Bauteile unter entsprechenden baurechtlichen An-forderungen dargestellt werden.
Darstellung der Arbeitsschritte und der angewandten MethodenUntersuchung der lasttragenden Strohballenbauweise: Mit Hilfe von verschiedenen Belastungstests wurden die elastomechanischen Kennwerte von kleinen und großen Strohballen/ -bauteilen ermittelt.
Untersuchung der hygrothermischen und mikrobiologischen Eigenschaften: Mit Hilfe von rechnerischen Simulationen wurde das hygrothermische Verhalten von Strohballenbauteilen und die mikrobielle Empfindlichkeit bestimmt. Mit Hilfe von realbewitterten Strohballenwänden wurde das reale hygrothermische und mikrobielle Verhalten von Strohballenwänden und deren Wetterfestigkeit am ungünstigen Standort Holzkirchen untersucht. Mit Hilfe der Lagerung von mikrobiell beimpften Strohproben in Klimaschränken wurde labormäßig die Schimmelresistenz von Stroh ermittelt. Mit Hilfe von Feuchte- Temperatur- Messtechnik wurde das reale hygrothermische Verhalten von gebauten Strohballenhäusern an verschiedenen Klimastandorten untersucht.
Untersuchung verschiedener bauphysikalischer und bautechnischer Eigenschaften: Mit Hilfe von bauauf-sichtlich anerkannten Nachweisprüfungen wurden die Eigenschaften von Strohballen/ -bauteilen in den Bereichen Brandschutz, Wärmeschutz und Schallschutz ermittelt: Die Feuerwiderstandsdauer, das Brandverhalten, die Wärmeleitfähigkeit, der Wärmedurchlasswiderstand und das Luftschalldämmmaß.
Ergebnisse und Diskussion
Projektbereich Lasttragendes Bauen: Es konnte entsprechend der ursprünglichen Zielsetzungen nachgewiesen werden, dass Strohballen und Strohballenbauteile vertikalen Lasten in entsprechend konzipierten ein- bis eineinhalbgeschossigen Gebäuden standhalten können. Dabei wurde festgestellt, dass Kleinballen für kleinere und leichtere Gebäude geeignet sind und Großballen demgegenüber etwas höheren Belastungen standhalten. Hierbei ist jedoch zu berücksichtigen, dass die Bauteil mindestens mit der 2-fachen Last der späteren Gebrauchslast vorzuspannen sind. Des Weiteren konnte innerhalb der Laufzeit des vorliegenden Projektes nicht das genaue Langezeitverhalten von Relaxation und Kriechen ermittelt werden. Nach den hier gewonnenen Erkenntnissen sind lasttragende Strohbauteile mit weiteren Hilfsbauteilen aus Holz oder Metall gegen Knicken und Beulen zu sichern. Eine Aussteifungsleistung der Strohballenwände konnte auch nach Verputzen der Wände nicht ermittelt werden. Im Bereich lasttragendes Bauen besteht ein erheblicher weiterer Untersuchungsbedarf. Die Qualität der hier gewonnenen Erkenntnisse lässt es nicht, wie erhofft zu diese direkt als Grundlage für die Verbesserung der bauaufsicht-lichen Anerkennung in diesem Bereich zu verwenden.
Projektbereich Hygrothermische Eigenschaften: Die grundsätzliche feuchtetechnische Eignung der Bauweise wurde bestätigt. Von den als tauglich erhofften Bauteilaufbauten konnten einige jedoch noch nicht nachgewiesen werden. Einige in der Praxis bislang als tauglich eingeschätzte Bauteilaufbauten müssten nach den gewonnenen Erkenntnissen als bedenklich eingestuft werden. Aufgrund der soliden Praxiserfahrungen sollten weiteren Untersuchungen insbesondere einerseits das Ziel verfolgen die im vorliegenden Projekt umgesetzte Untersuchungsmethodik weiterzuentwickeln andererseits das Verhalten der Strohballenwände in Praxis wissenschaftlich und statistisch zuverlässig zu beurteilen.
Projektbereich: Bautechnische Eigenschaften: Die Ergebnisse der Untersuchungen im Bereich Brandschutz erreichen im vollen Umfang das erhoffte Niveau. Eine mit 8mm Lehmputz verkleidete Strohballenwand kann als schwerentflammbar und feuerhemmend klassifiziert werden.
Die Ergebnisse im Bereich Wärmeschutz erreichen überwiegend das erhoffte Niveau. Die guten Dämm-eigenschaften von Strohballen wurden bestätigt. Mit Hilfe der geringen Anzahl der möglichen Wärmeleitfähigkeitstests konnte jedoch kein einheitliches Erklärungsbild der Wertevarianz bei verschiedenen Rohdichten und höheren relativen Feuchten erreicht werden. Die direkte Prüfung des Wärmedurchlasswiderstands an einem Realbauteil zeigt keine vollständige Übereinstimmung mit der rechnerischen Ermittlung dieses Wertes aus der gemessenen Wärmeleitfähigkeit. Hier sind weitere Prüfungen in größerer Anzahl erforderlich, des Weiteren muss untersucht werden, welche Einflussfaktoren bei der Herstellung der Ballen auf die Dämmleistung einwirken.
Die Ergebnisse im Bereich Schallschutz liegen im erwarteten Bereich. Mit Strohballen lassen sich Außenwände mit durchschnittlichen Anforderungen an das Luftschalldämmmaß erstellen. Mit Hilfe von weiteren Untersuchungen könnten an dieser Stelle Optimierungen erreicht werden.
Öffentlichkeitsarbeit und Präsentation
Die Zielsetzungen, Inhalte und Ergebnisse des Vorhabens wurden auf diversen Veranstaltungen, Tagun-gen, Seminaren und einigen Fachveröffentlichungen einer breiten Öffentlichkeit präsentiert. Neben kleineren Seminaren wurden auch Tagungen teilweise mit internationalen Teilnehmern veranstaltet. Hervorzuheben ist hierbei insbesondere das europäische Strohballenbautreffen im August 2007 im Ökodorf Sieben Linden mit über 150 Teilnehmern aus 16 Nationen. Nach Abschluss des Projektes sind weitere Veröffentlichungen geplant.
Fazit
Das vorliegende Projekt konnte im Wesentlichen wie erwartet durchgeführt werden. Die Qualität der Ergebnisse hat nicht in allen Bereichen das erhoffte Niveau erreicht. Weiterer Untersuchungsbedarf ist im Laufe des Projektes deutlich geworden und soll in weiteren Vorhaben abgedeckt werden. Hierbei sind insbesondere die Bereiche lasttragendes Bauen und Hygrothermische Eigenschaften zu nennen. Neben weiteren Tests und Prüfungen sollten die bauaufsichtliche Anerkennung an dieser Stelle weiterentwickelt werden. Im Zuge der zugenommenen Klimaschutzdiskussion sollten in zukünftigen Vorhaben die Bereich Ökobilanz, Passivhaustauglichkeit, Dämmoptimierung ebenfalls Berücksichtigung finden.
Author: DBU






