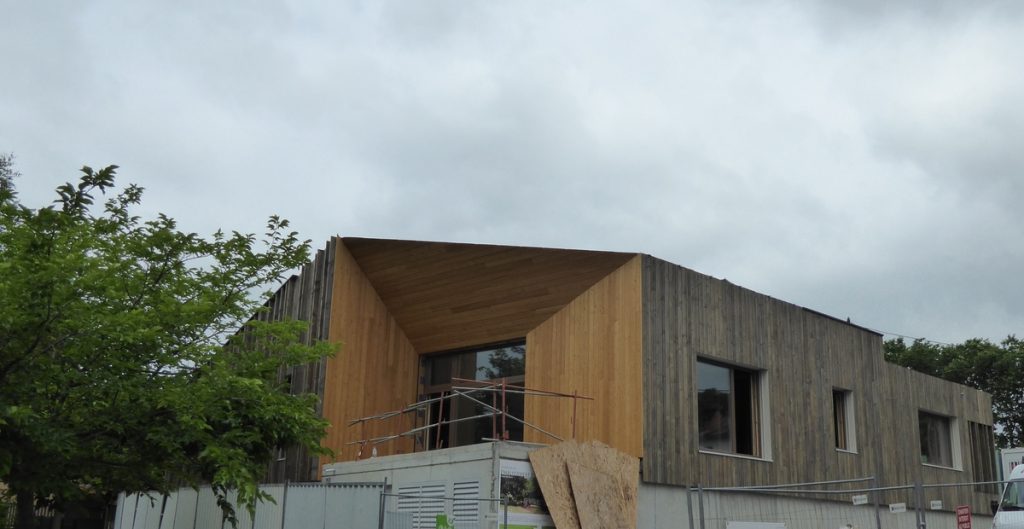Early Childhood Care Facility. Framework with straw insulation. Flat roof in blown I-beam structure made of cellulose wadding and straw insulated load-bearing boxes. Mixed wood/aluminium joinery, BSO alu. Cladding and sunbreakers in pre-greased Douglas fir. Useful surface: 280m² (+70m² in the basement).
Crèche «les p’tits Loups»
Early Childhood Care Facility. Framework with straw insulation. Flat roof in blown I-beam structure made of cellulose wadding and straw insulated load-bearing boxes. Mixed wood/aluminium joinery, BSO alu. Cladding and sunbreakers in pre-greased Douglas fir. Useful surface: 280m² (+70m² in the basement).

