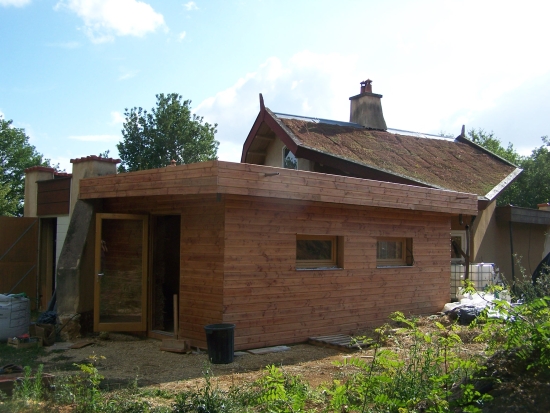This straw house (work of Tom Rijven), with its green roof, lacked space for the happy owners. So they called on Bois et Paille, to work on two extensions: one extending the living room, the other adjoining the house to create a workshop. The extension of the living room, in wood frame, was insulated in cellulose wadding. The extension concerning the workshop, also made of wood frame, was insulated with straw bales. Both have been clad on the outside with thermo-oiled Douglas fir cladding.
Construction.549
This straw house (work of Tom Rijven), with its green roof, lacked space for the happy owners. So they called on Bois et Paille, to work on two extensions: one extending the living room, the other adjoining the house to create a workshop. The extension of the living room, in wood frame, was insulated in […]

