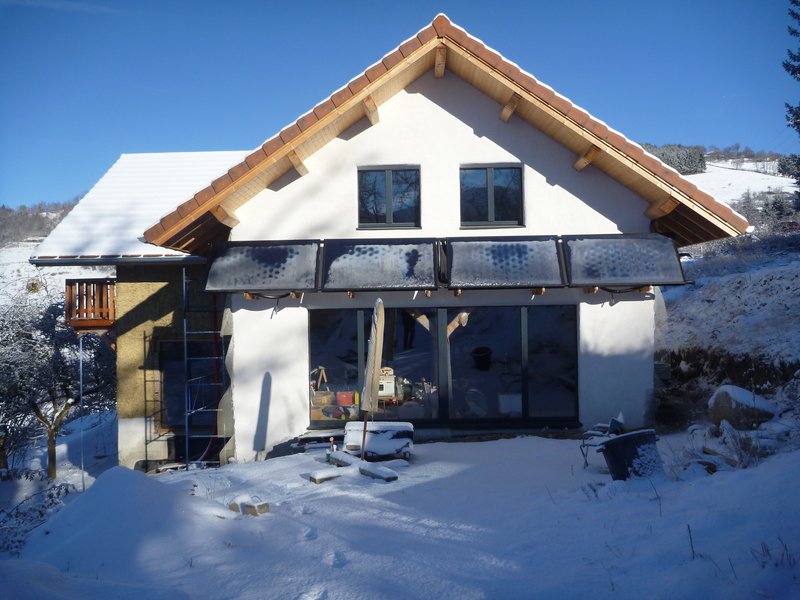Post/beam structure, straw bales laid vertically on the field in a light wooden frame outside the supporting structure. Earth coatings inside and lime coatings outside. Insulation of the concrete sub-base with cork slabs (16 cm). Reinforced concrete ground floor slab laid on concrete posts (~2m² in total) and insulated from below by 16 cm of cork (cellar ceiling). Heating and domestic hot water by 8m² of solar panels and a 9 kW boiler stove (75% water/25% air).
Construction.292
Post/beam structure, straw bales laid vertically on the field in a light wooden frame outside the supporting structure. Earth coatings inside and lime coatings outside. Insulation of the concrete sub-base with cork slabs (16 cm). Reinforced concrete ground floor slab laid on concrete posts (~2m² in total) and insulated from below by 16 cm of […]

