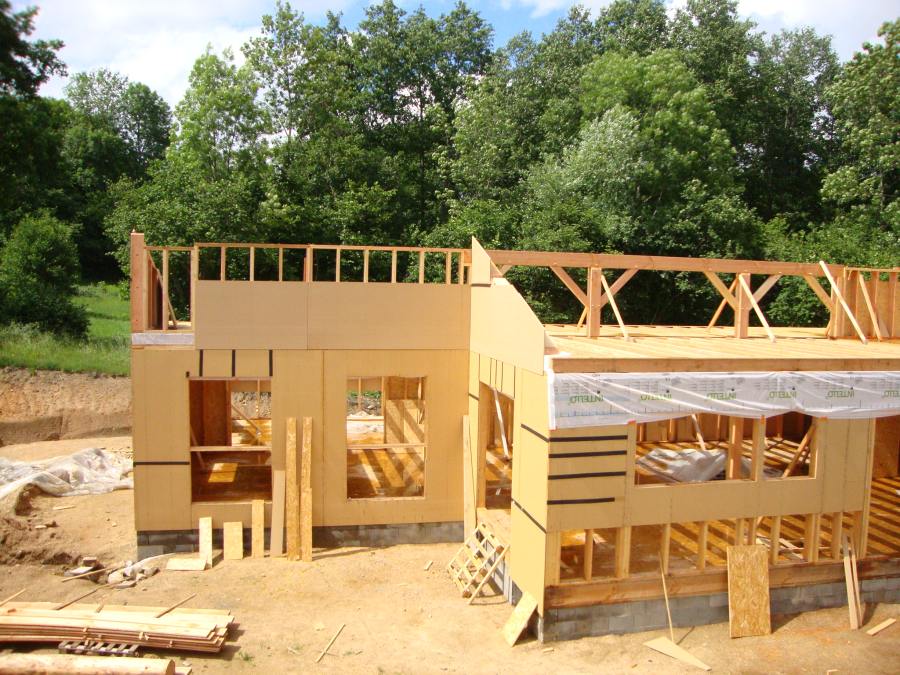Off-centre frame house, externally braced in dense wood fibre, with air space and wood siding . A facade is plastered on canisses fixed to the bracing. The attic floor is insulated in flat bundles plus a layer of blown cellulose wadding. Self-built masonry heater. The organic rye was grown and pressed on a family plot.
Construction.263
Off-centre frame house, externally braced in dense wood fibre, with air space and wood siding . A facade is plastered on canisses fixed to the bracing. The attic floor is insulated in flat bundles plus a layer of blown cellulose wadding. Self-built masonry heater. The organic rye was grown and pressed on a family plot.

