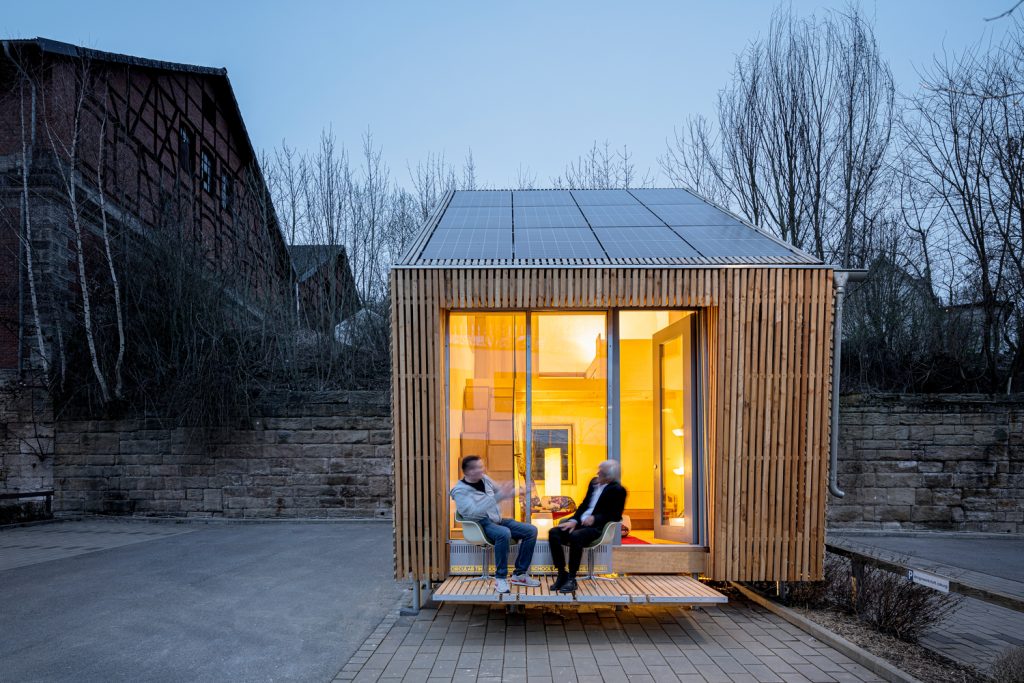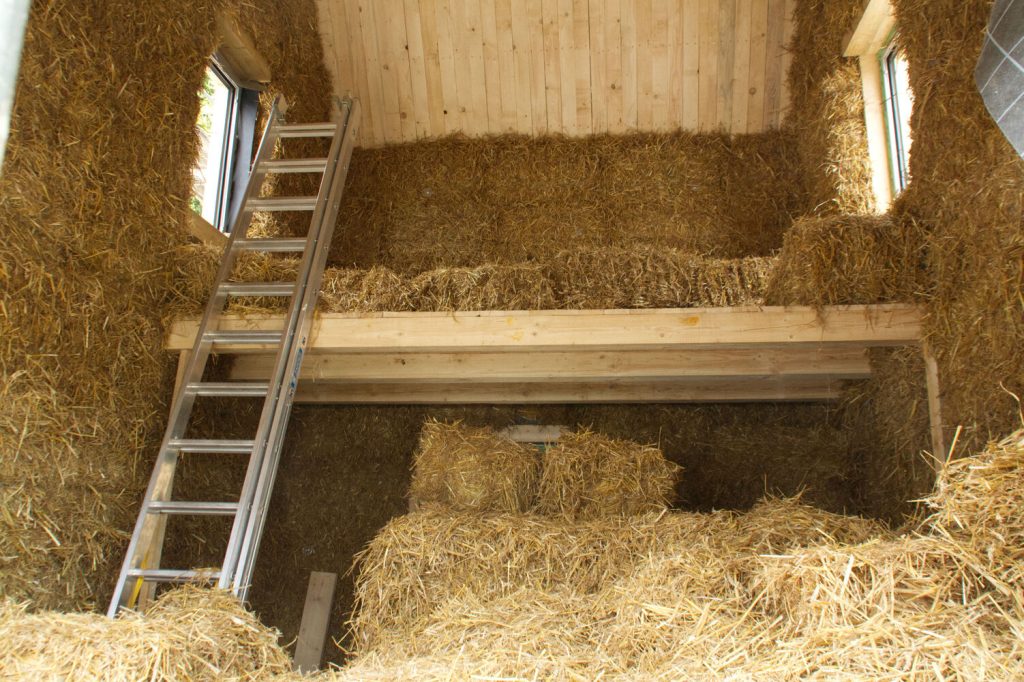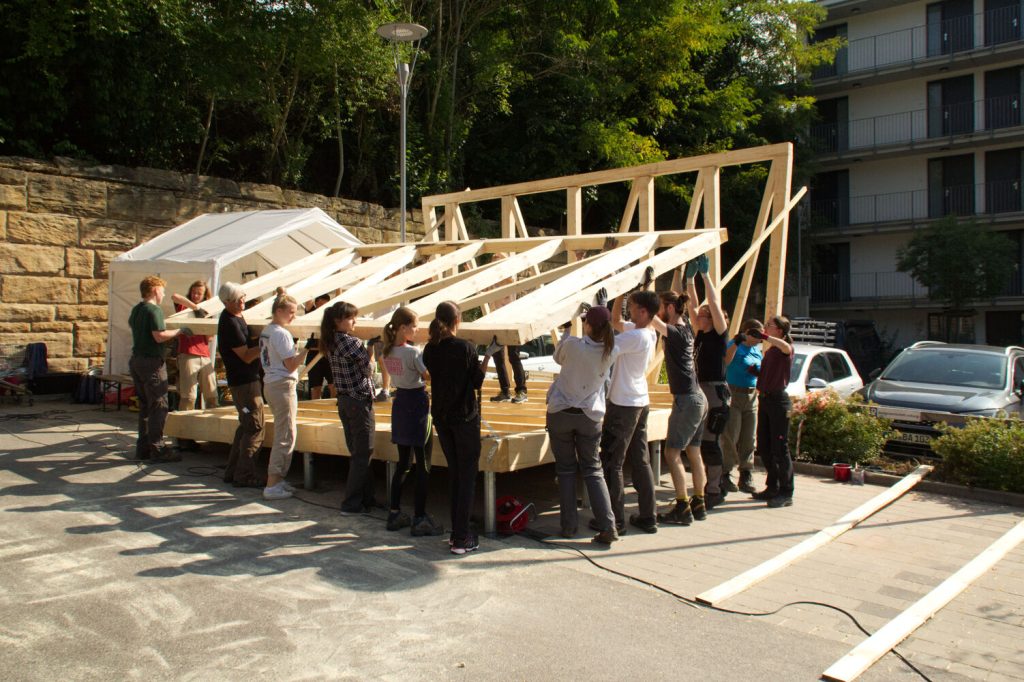The Circular Tiny House is a project of the architecture department of the University of applied Sciences Coburg and was implemented to show solutions for the growing negative impact of architecture on our environment.
Architecture students designed and built a tiny (guest) house for the campus as a wood and straw-bale construction without CO2-emitting building materials and mineral binders almost exclusively from renewable materials (ground screw foundations, clay plaster, regional wood). The windows were mostly salvaged from a nearby demolition site.
The CTH will work autonomously in terms of energy and will cover its energy requirements by utilizing twelve photovoltaic panels covering the roof, charging a 9,6 kWh battery during its yearly period of use from March to December. The quality of the design and the cost-effective construction methods will be verified and monitored using this 1:1 scale model which was built in the short periode from September 2021 to March 2022.




