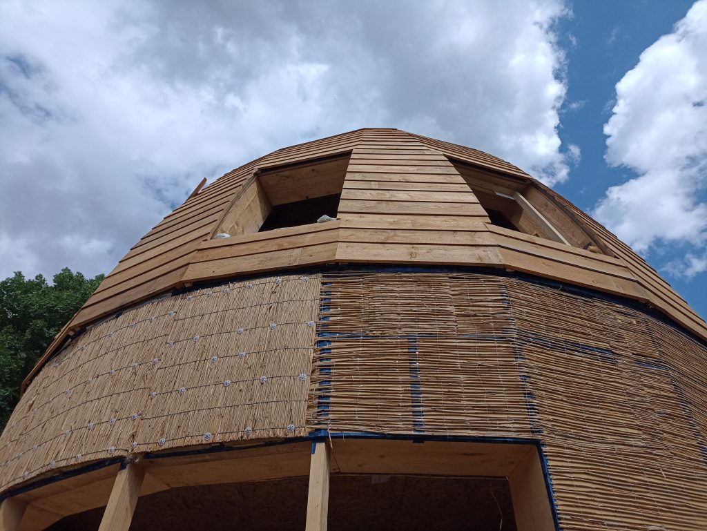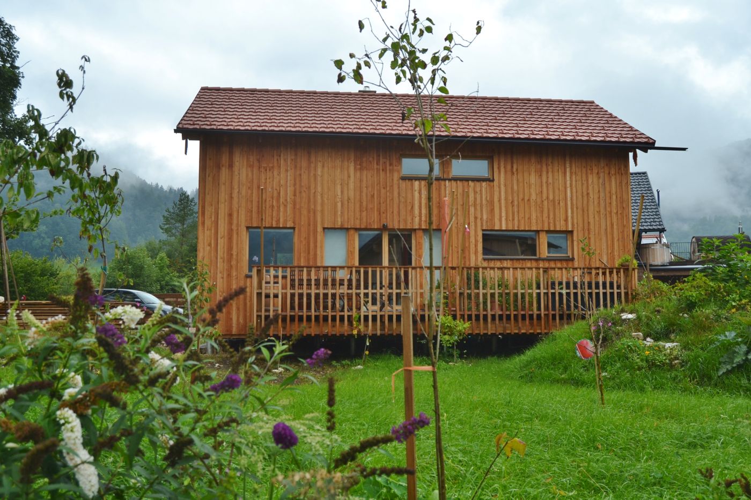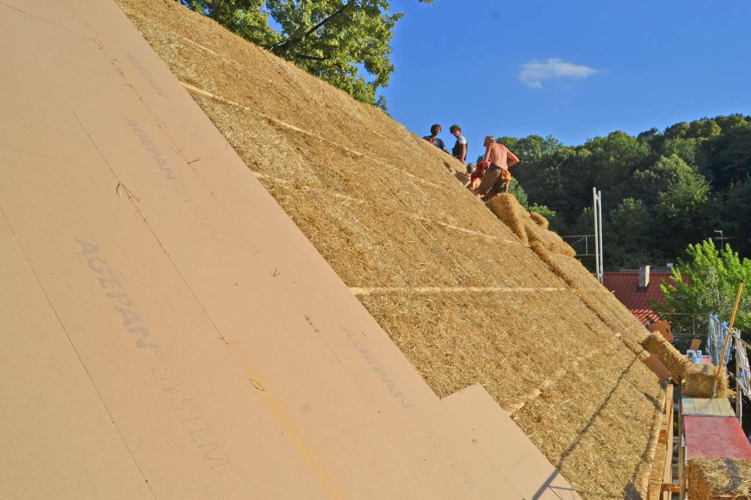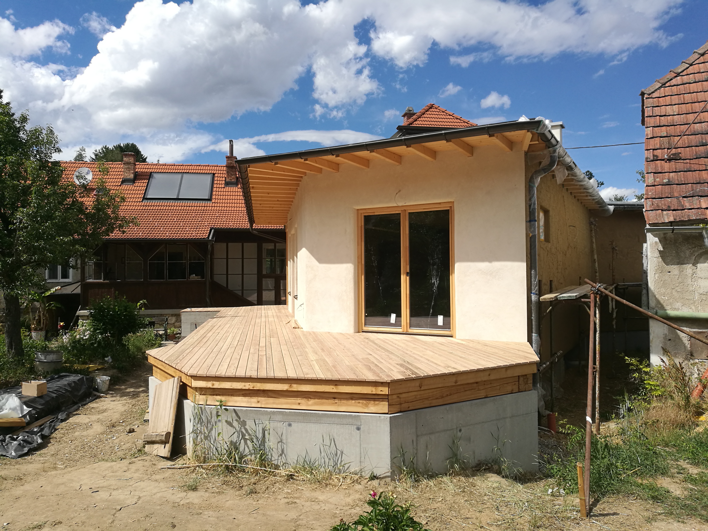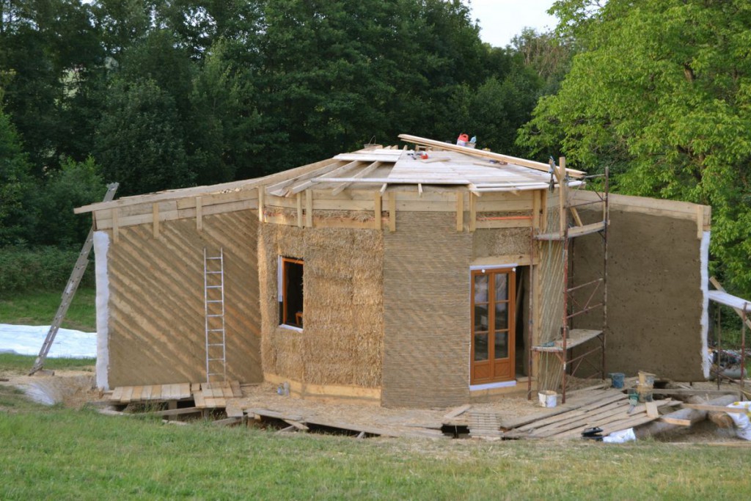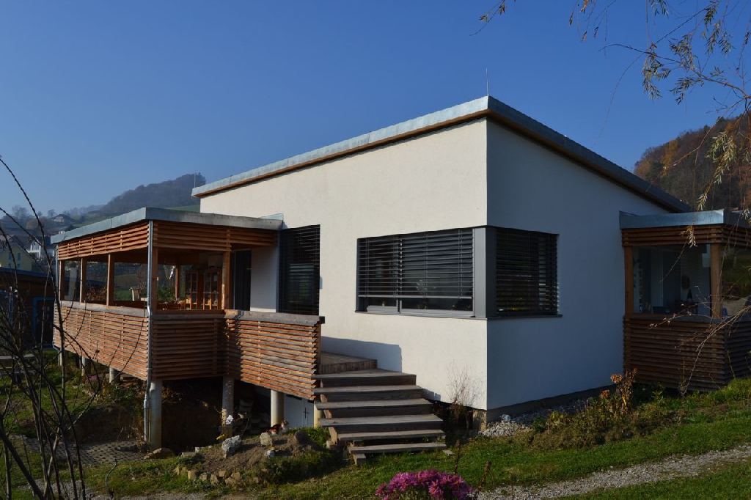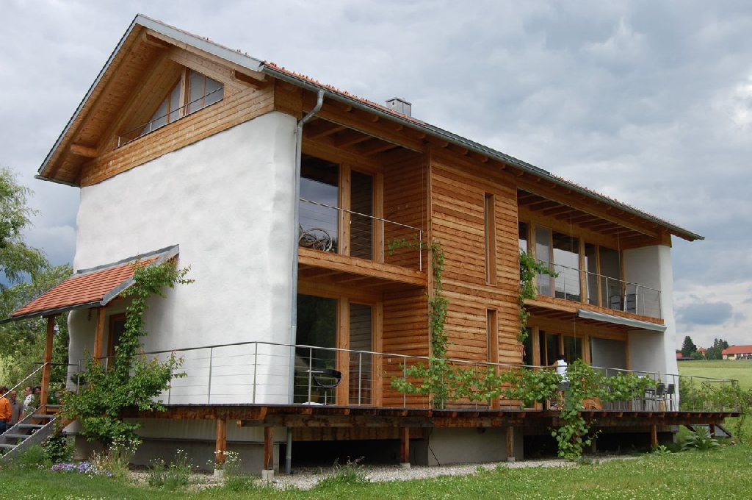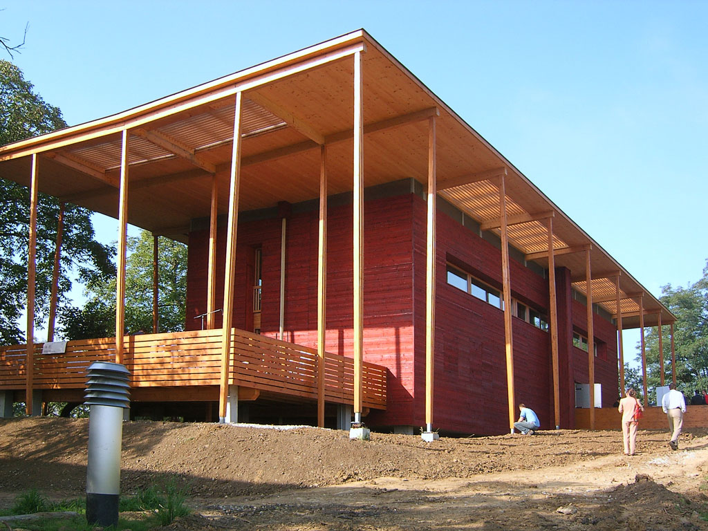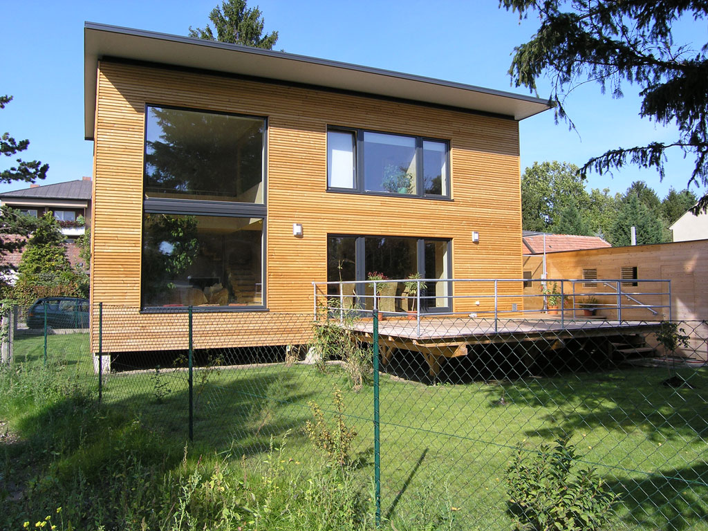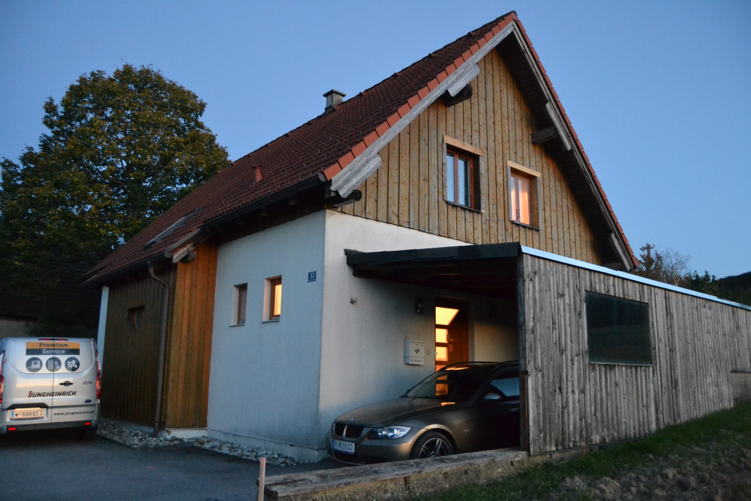Built in StrawHenge modular prefab technique by asbn/StrohNatur, this building consists of 2 storeys, first floor as...
Category - Straw Bale Baseplate
Houses with an elevated baseplate insulated with bales
Straw bale show house in Rußbach, Upper Austria
This straw bale house was built at Lake Wolfgang. The house can be visited as a show house by appointment.
Straw bale house Andrea & Sebastian, Ernstbrunn/Lower Austria
In Dörfles in Ernstbrunn, an approx. 94 m2 straw bale house was built with the help of the construction family.
Straw bale house extension in Pulkau/Lower Austria
In the inner courtyard of an ensemble of houses in Pulkau, a new straw bale house is/was built in 2017.
LowCost Straw Bale Roundhouse in Upper Austria
LowCost roundhouse project with reciprocal roof, straw bale insulated floor slab, walls and roof, diagonal boarding...
Bungalow with pent roof in Rabenstein/Lower Austria
A private, barrier-free, single-storey house with straw-bale insulated timber frame in the roof, walls and floor...
Straw bale passive house St. Donat / Carinthia
Timber frame construction with straw bale insulation layer on the outside. In this house, the floor slab, the walls...
S-House in Böheimkirchen, Lower Austria
An important goal in the S-HOUSE project was to combine ecological and functional advantages and to reduce energy and...
Straw bale passive house in Wienerherberg
A beautiful straw bale house, which was also awarded the Golden Trowel in 2008. With straw-bale insulated floor slab on...
Straw bale house Siebenhirten / Lower Austria
2-storey single-family house in timber frame construction with round timber studs

