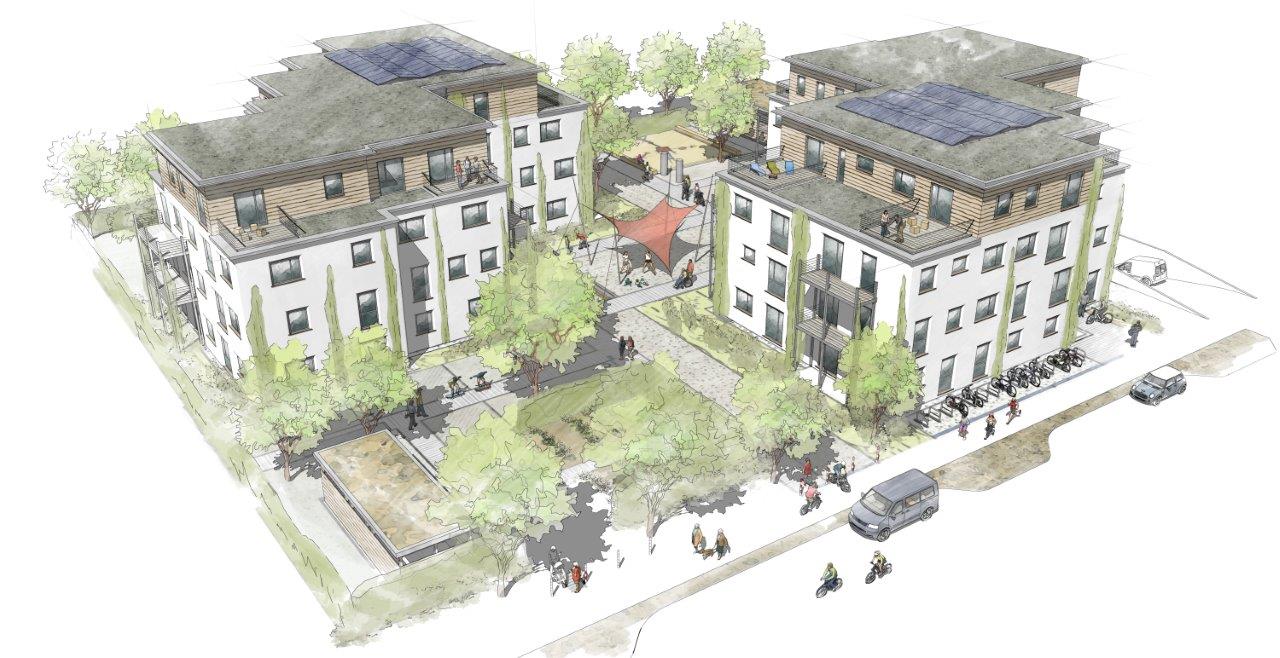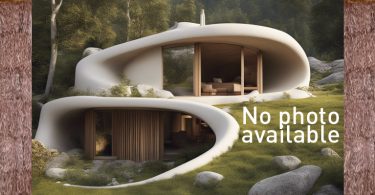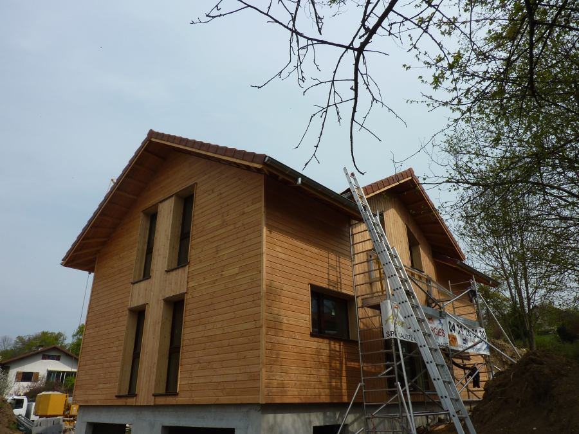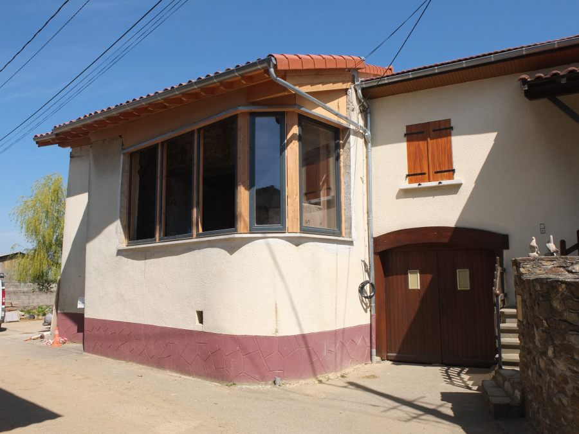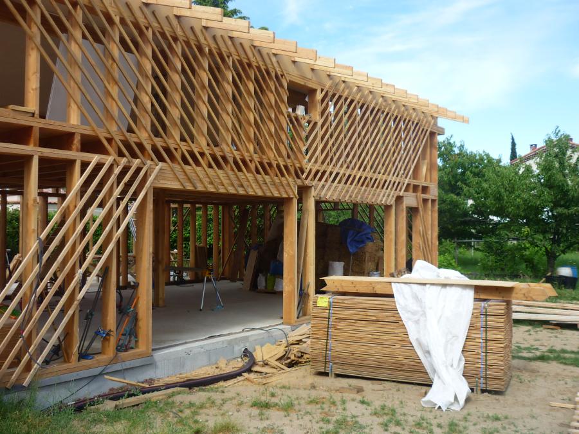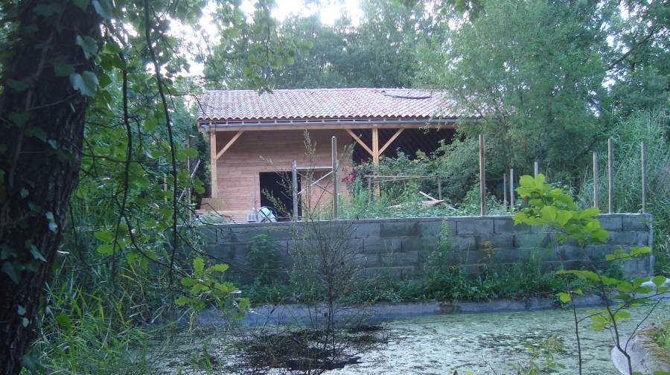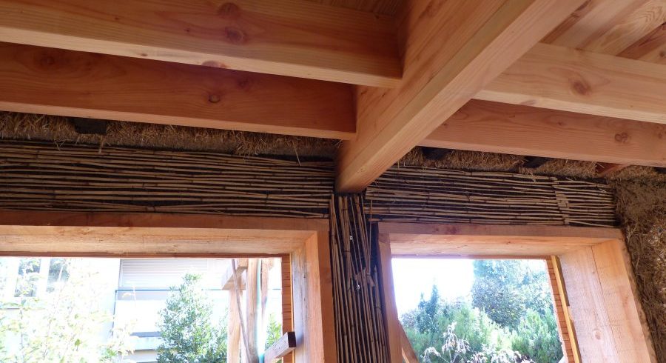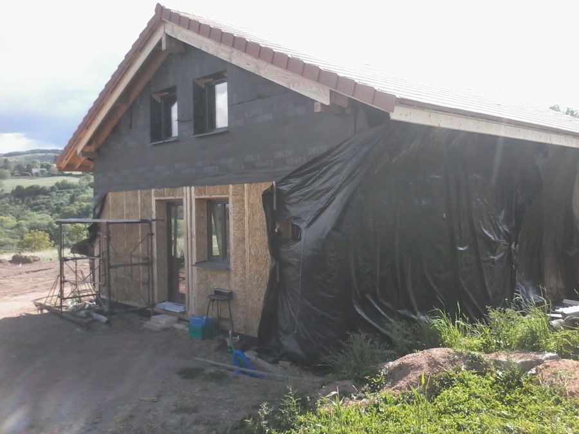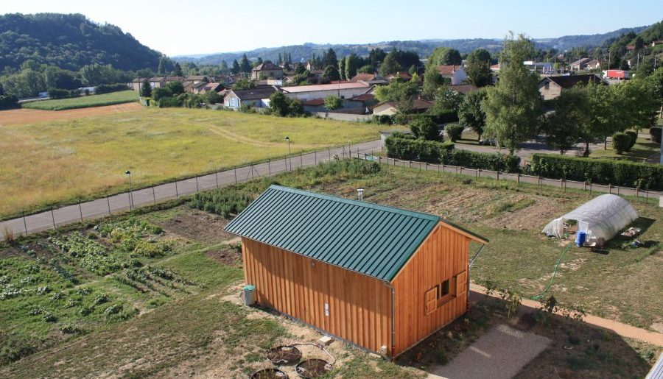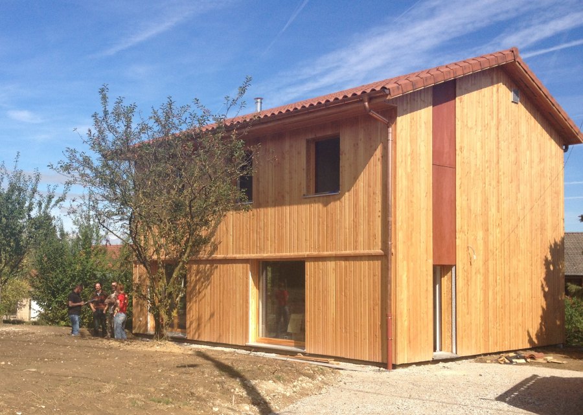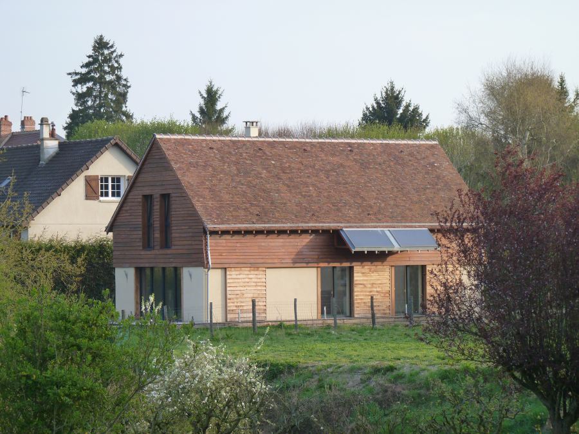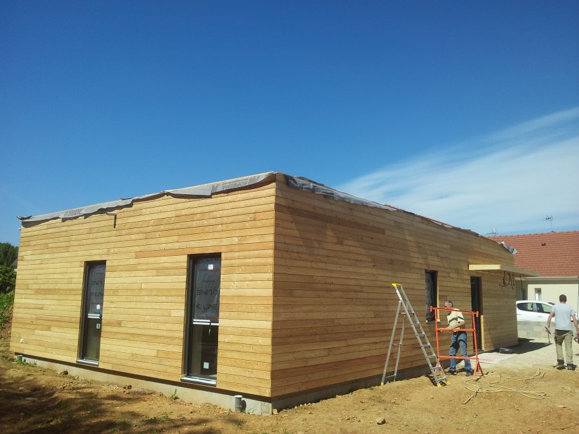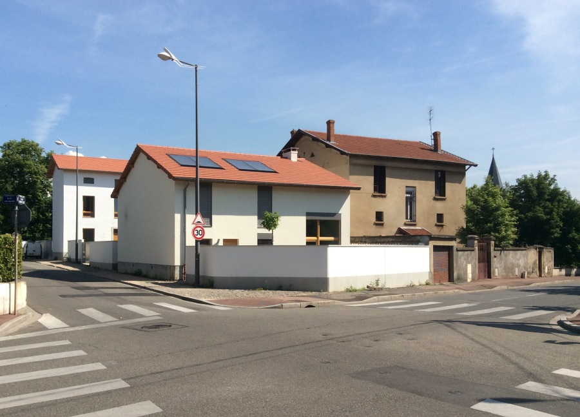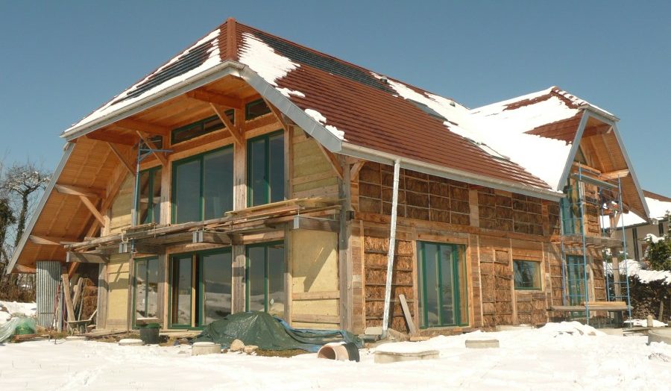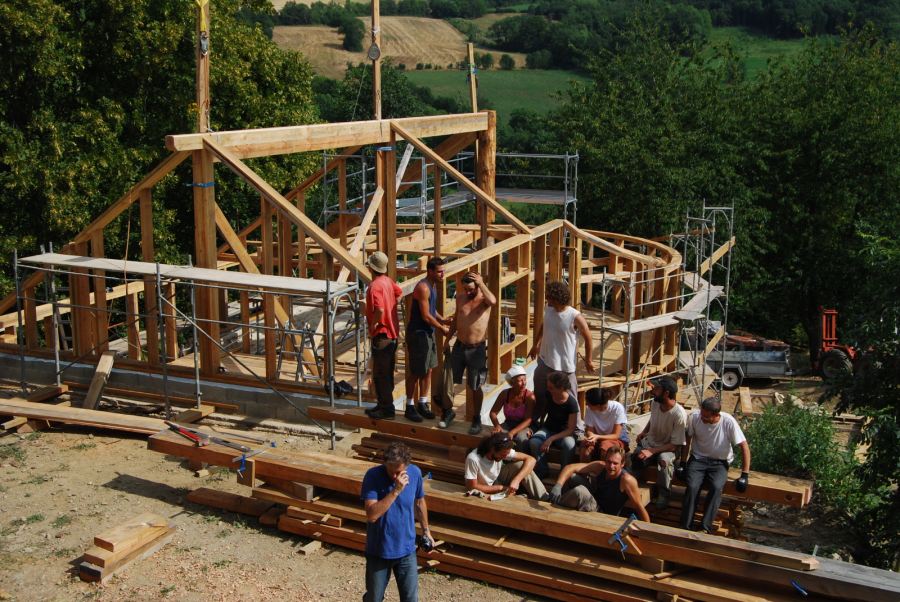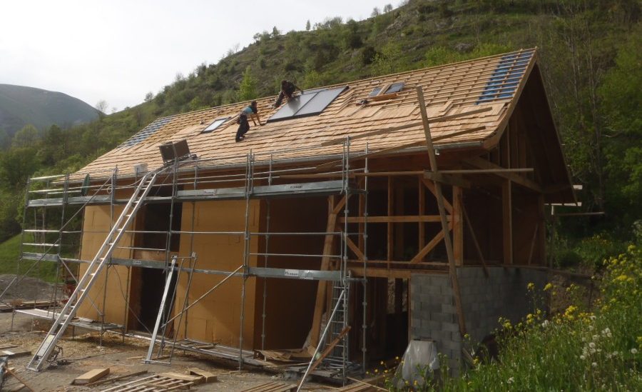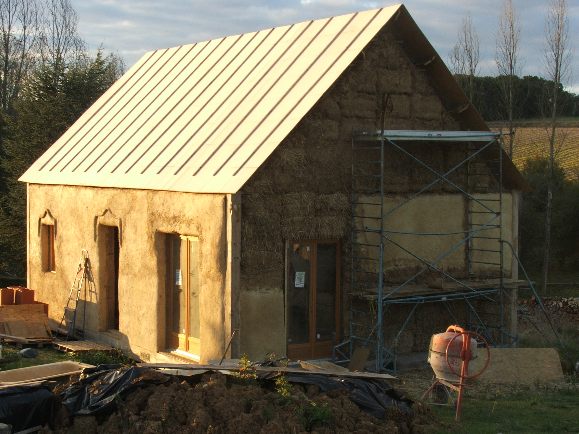Wood frame house. Prefabricated load-bearing boxes in the workshop.
Category - Projects Europe
Construction.206
Mairie de Fontaines-Saint-Martin
Renovation and extension of the town hall by a semi-detached building in wood frame. Prefabricated load-bearing boxes...
Construction.210
Renovation and extension of a farmhouse dating back more than 300 years. Situated in the Pilat Regional Nature Park.
Construction.214
Wood frame house braced by lathes. Coatings ground inside.
Construction.215
Wood frame house. Insulation in straw bales laid vertically.
Construction.217
Wood frame house braced by lathes. Exterior douglas siding and interior earth rendering.
Construction.219
Self-built timber frame house (frame partially supplied in kit form). Exterior cladding. Bioclimatic design.
Maison des jardins d’insertion
5th category mixed-use ERP building: living base and technical room for gardeners accessible to people with reduced...
Construction.222
Wooden frame house, in prefabricated load-bearing boxes in the workshop.
Salle pédagogique
Fay airfield education room.
Construction.230
Construction.233
Résidence Ampère
Located in a residential area on a plot of 873 m² less than 5 minutes walk from the town hall square of Pierre-Bénite...
Construction.146
Extension of a house, made of beam posts with two insulated walls made of straw bales, one of stone masonry and a...
Construction.147
House with a post-and-beam structure with non-load-bearing secondary framework for bales of straw, on 3 levels with a...
Construction.154
Post and beam frame house with insulation in bundles of lavender straw, roof insulated in bundles of wheat straw. Inner...
Construction.155
Wood frame house insulated in straw bale. Insulated cellulose wadding fermettes, self-built, supplied by Gipen...
Construction.156
Post and beam house with a secondary framework for straw bales.
Boulangerie Le pain de Jean
Bakery with a post-and-beam structure with straw filling in the walls and in the roof between load-bearing rafters.
Construction.160
Detached house.
Construction.163
Insulated house made of straw according to the Greb technique, sarking method roof with 30 cm of wood fibre.
Construction.165
Detached house.
Construction.166
Detached house in eccentric wood frame. Roof terrace.
Construction.168
Post and beam structure house with 3 walls insulated with straw bales.
Construction.170
Wood frame house, straw filling, with bow window.
Construction.171
Wood frame house.
Construction.172
Wood frame house.
Le Merlou
Semi-circular extension of 20 m² of a wooden chalet.
Maison Hussy
SCI Tillia Ecolieu.
Construction.178
Detached house. Wooden frame. Lime coatings on insulating wood fibre.
Le Lopin d’terre
Market garden and dwelling building in timber frame construction.
Dojo
Space dedicated to arts and therapy.
Construction.184
Strap-braced frame and structural elements made of round wood.
Construction.187
Wood frame house.
Construction.101
This bioclimatic house is compact and has a simple structure to meet the client’s desire for energy consistency.
Construction.102
Extraordinary to live, calm, breathing, healthy and noble (geobiological cleaning), shielded electricity.
Construction.104
Search for autonomy, decreasing, grey energies under control.
Construction.108
Traditional Savoyard house with a contemporary extension. Vegetated roofing on all the roofs. Lime coating on straw on...
Construction.111
House with post and beam structure with bales of straw stacked flat and coated with earth.
Construction.113
Wooden clad house painted with a stone tone, to integrate this construction into the traditional built heritage of the...
Construction.119
Restoration of a stone barn with internal thermal insulation in straw bales in a non-load-bearing wooden frame, on a...
Construction.120
Complete renovation of an old stone farmhouse. Installation of external straw insulation on two facades, garden side...
Construction.121
Renovation and extension of a 1978 house with a passive purpose. Thermal insulation from the outside of the existing...
Construction.122
Post and beam house with GREB imitation straw bales lining, earth body coating and lime finish.
Pension de famille du Lubidet
Fourteen multi-family dwellings. An old workers’ housing estate with dilapidated dwellings is being converted...
Construction.124
Post and beam structure house with straw bale lining, on 2 floors with attic floor also insulated in bundles. The first...
Construction.125
Construction.126
Savoyard chalet made of exposed planks stacked on reinforced concrete foundations. Roof insulated with straw bales.
Habitat groupé à Nangy
Stone barn transformed into a collective dwelling, with the creation of wood-frame shearing walls, insulated with bales...
Construction.128
Post and beam house with a non-load-bearing second frame for straw bales.
La Ruche
Grouped housing for 3 families, in wood frame, straw bale insulation on roof and floors, vegetated roof with...
Construction.130
Wood frame house insulated with straw bales.
Construction.131
House insulated in straw bales according to the GREB technique.
Construction.132
Renovation of a wooden barn on stone masonry base. Insulation of the walls with straw bales in a secondary frame.
Construction.133
Wooden frame house, braced in battens, insulated in bales of straw (walls and roof).
Maison de la petite enfance
Early Childhood Home.
Bâtiment maraîchage bio
Agricultural building for organic market gardening.
Construction.136
Wood frame house on sloping land, braced in agepan DWD, insulated with straw bales, plaster and earthen screeds.
Construction.137
Construction.138
House with post and beam structure with secondary framework in 6×4 insulated in straw bale, workshop of 80m ² in...
Construction.140
Insulated house in GREB technical straw bale.
Construction.144
House in double wood frame inside and outside in 14×14 with straw bales between posts. Presence of a phyto water...
Construction.145
Wood frame house with straw filling and insulated cellulose wadding roof.
Construction.53
Construction.54
Construction.55
Extension realized with the GREB technique.
Maison des associations de Le Poislay
Corentin Desmichelle and Ken Mimran Castéra architects DPLG are co-contractors for the design and project management of...
Construction.57
Philippe Le Lan is an organic horticulturist and market gardener. He built his house out of straw, the first one...
Construction.58
Construction.60
Family home and reception of handicapped people. Double framework douglas wood/straw/earth, lime, pisé, BTC, straw...
Construction.61
Maison Relais foyer jeunes travailleurs
Maison Relais: 10 dwellings built using GREB technology. Wood frame, straw insulation, exterior wood cladding on df...
Construction.64
Bioclimatic design, low house to fit into the meadow as much as possible, rammed earth for some interior partitions to...
Logement Social
Gîte de l’Atelier de Vannerie
Wood frame gite, insulated with straw bales.

