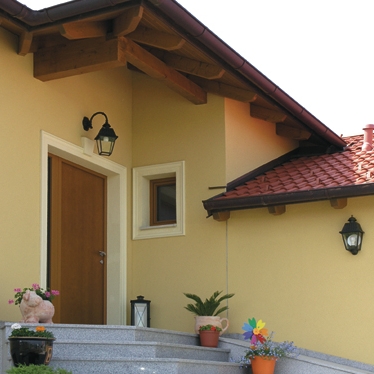Solid house, top floor ceiling insulated with straw bales: by the way, this is a simple method to cover a “floating” straw bale floor (without intermediate construction) on the intermediate ceiling. Lay roughcast boards at a distance of approx. 50 cm, then nail a second layer of roughcast boards (or floor timbers) on top at right angles to them. For the accessibility of the attic insulation required by chimney sweeps (at least) up to the cleaning door of the chimney, this is a simple, inexpensive method, but also if the attic is to be used as a storage room, for example. Swings very slightly when walked on, but can withstand any weight wonderfully.
Massivhaus, oberste Geschoßdecke mit Strohballen gedämmt: das ist übrigens eine einfache Methode, einen “schwimmenden” Strohballenboden (ohne Zwischenkonstruktion) auf der Zwischendecke abzudecken. Im Abstand von ca. 50 cm Rauhschalungsbretter auflegen, danach eine zweite Lage Rauhschalungsbretter (oder Fussbodenhölzer) im rechten Winkel dazu darauf nageln. Für die von Rauchfangkehrern geforderte Begehbarkeit der Dachbodendämmung (zumindest) bis zu dem Putztürl des Kamins eine einfache, kostengünstige Methode, aber auch, wenn der Dachboden z.B. als Lagerraum verwendet werden soll. Schwingt ganz leicht beim Begehen, hält aber jedes Gewicht wunderbar aus.

