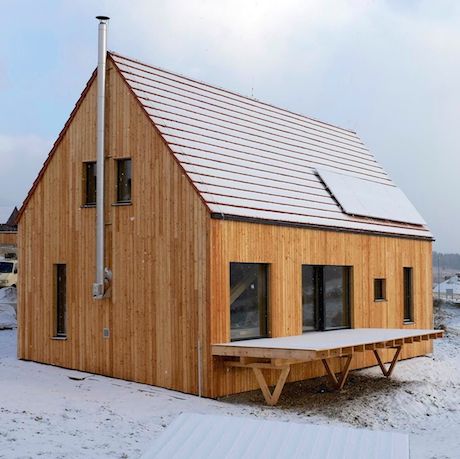We are very pleased when we can design such a meaningful house. Not only is it eco-friendly but of all the newly built houses in the village. iIt is the only one that fits in with the original architecture. You really can’t build any greener than that. The perimeter walls are made of straw panels covered with fibreboard. The perimeter walls inside are plastered with clay. In the roof the trusses are blown cellulose. Inside there is actually a lot of solid wood with no finish. The insulation boards in the partitions are hemp fiber. With minimal energy consumption (a small furnace for heating and a Logitex system for hot water). This is very comfortable and healthy living.
Barn shaped passive house close to the Tatra mountains
EcoCocon straw wall system built on raised wooden foundations.

