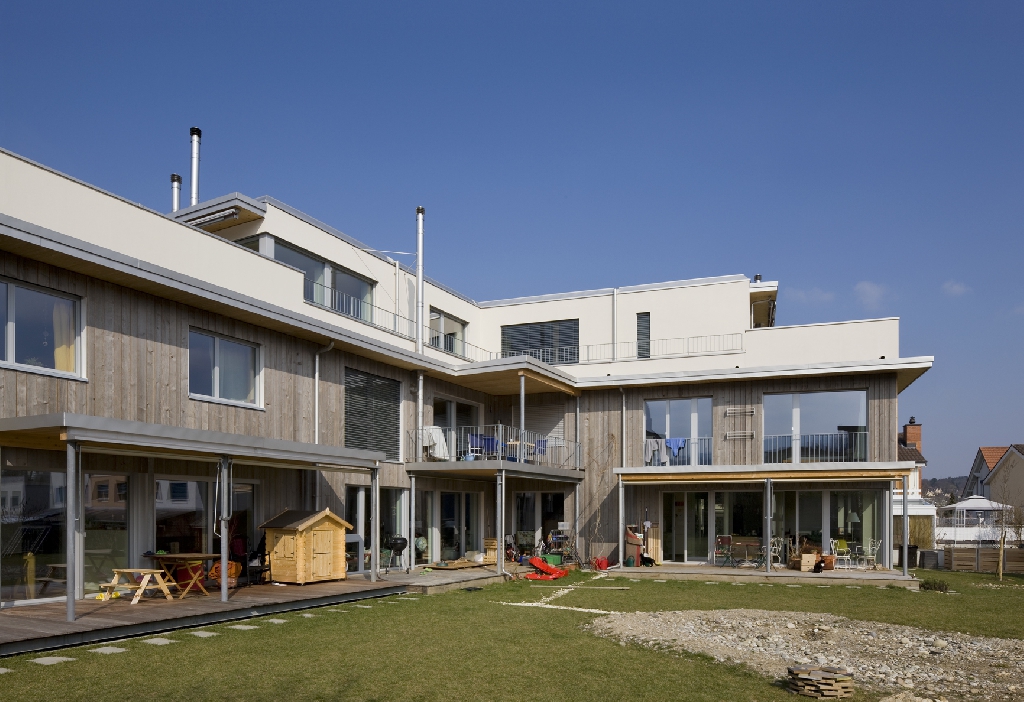Das Mehrfamilienhaus am Dorfrand von Therwil ist als «beispielhafter Bau» vom Kanton Baselland, Schweiz, mit Fördergeldern unterstützt worden. Das moderne Holz-Lehmhaus, dessen Wohnungen mit Forster Küchen (weitere Fotos vom Bau) ausgestattet sind, erfüllt die höchsten ökologischen Ansprüche. Seine Materialien sind ganz und gar natürlich. Die Hülle ist aus Holz, die Wärmedämmung aus Stroh, der Innenverputz aus Lehm. Obwohl die Architekten Degen Hettenbach Müller bewusst auf eine kontrollierte Lüftung verzichtet haben, liegt die Ökobilanz nochmals höher als der Minergie-P-Standard mit Eco Zusatz.
Apartment building in Minergie standard
The apartment building on the edge of the village of Therwil has been supported with subsidies as an “exemplary building” by the canton of Baselland, Switzerland.

