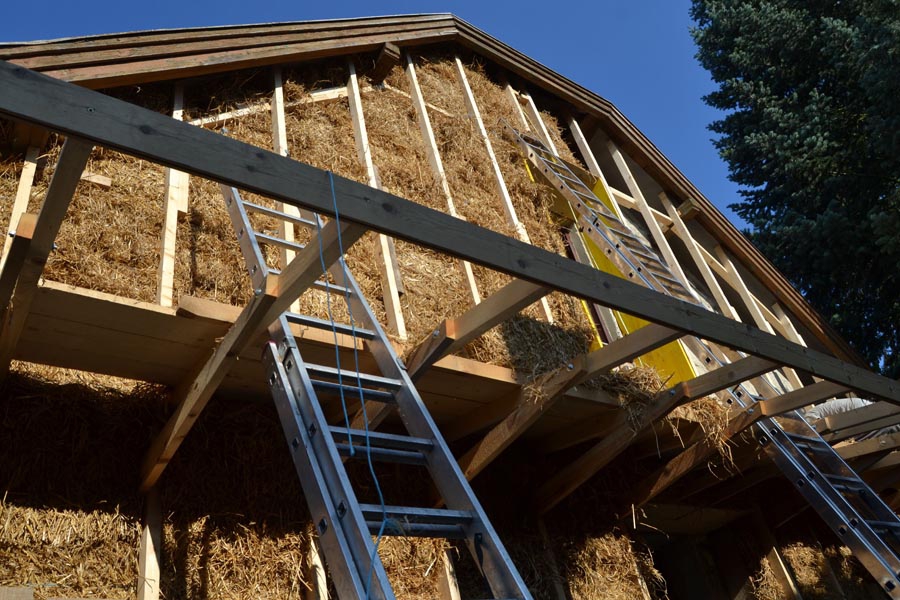Thermal renovation of a 49 cm thick brick wall by installing a straw façade in front of it with an auxiliary construction of 5 x 8 cm stacks, which were clad on the outside with Fermacell HD façade boards. To protect the straw bale wall from melt water (snow) and splash water, boxes filled with foam glass gravel were erected as foundations. The 94-year-old Art Nouveau house in Matzen near Neulengbach represents such an old building renovation with passive house components (≤ 35 kWh/m2a in heating demand).
Thermische Sanierung einer 49 cm dicken Ziegelwand durch Anbringen einer vorgesetzten Strohfassade mit Hilfskonstruktion aus 5 x 8 cm Staffeln, die außen mit Fermacell HD Fassadenplatten beplankt wurden. Um die Strohballenwand vor Schmelzwasser (Schnee) und Spritzwasser zu schützen, wurden als Fundament mit Schaumglasschotter gefüllte Boxen errichtet. Das 94 Jahre alte Jugendstil-Haus in Matzen bei Neulengbach stellt derart eine Altbausanierung mit Passivhauskomponenten (≤ 35 kWh/m2a im Heizwärmebedarf) dar.

