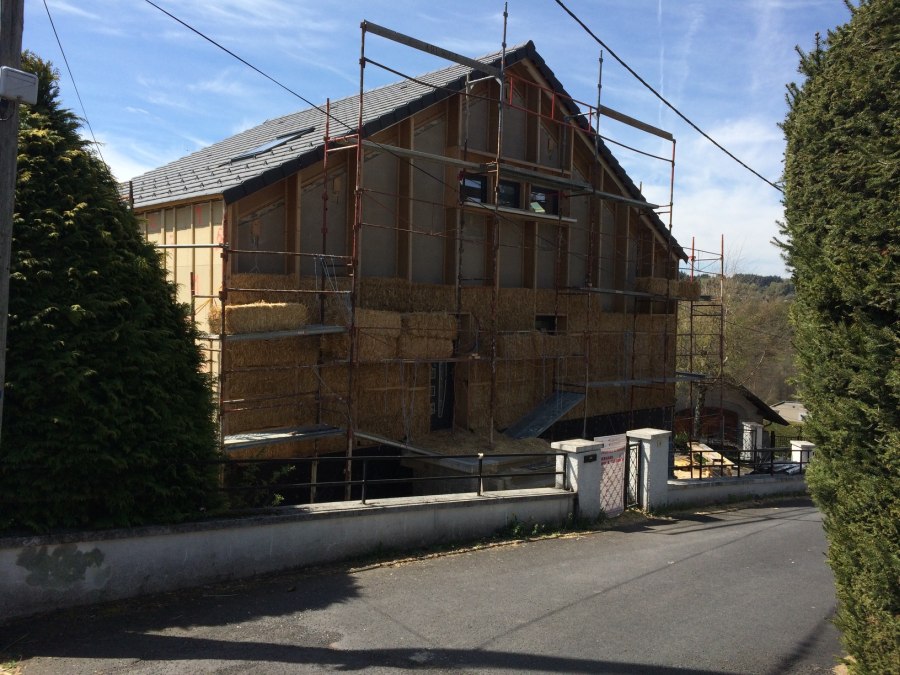ITE straw straw in a structure added on an existing breeze block frame. Principle: I Beam Steico Joist 360 fixed to the frame by striking pins (between axes equivalent to a length of bundle)/Straw bundles (1100x460x360) laid on the field horizontally/1/2 rafter (60×40) fixed to hold the bundles horizontally spaced by 2 rows of bundles/Straw clearing for straightening insulated wall/wood fibre rainscreen (Steico Universal 35) fixed on I Beam/Vertical battens (25×45)/Siding. Info: Integrated joinery in pre-frame (Steico Ultralam 360) fixed to the existing frame.
Construction.302
ITE straw straw in a structure added on an existing breeze block frame. Principle: I Beam Steico Joist 360 fixed to the frame by striking pins (between axes equivalent to a length of bundle)/Straw bundles (1100x460x360) laid on the field horizontally/1/2 rafter (60×40) fixed to hold the bundles horizontally spaced by 2 rows of bundles/Straw […]

