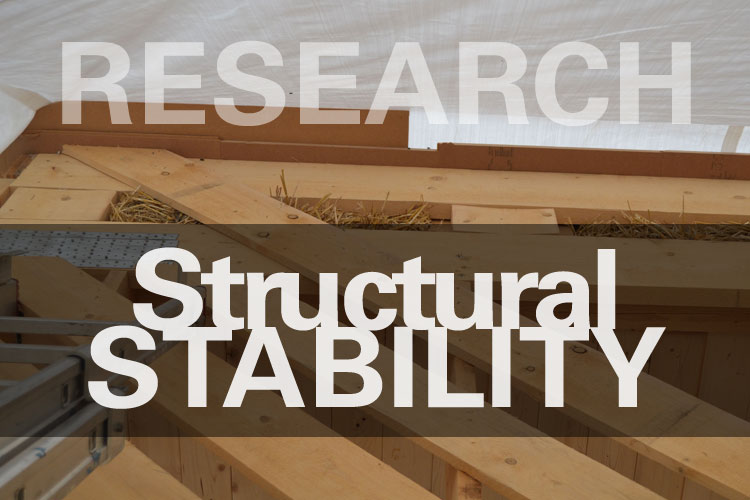Straw bale construction has a proven track record as a viable alternative for residential construction. Structural (load-bearing) straw bale panels typically consist of stacked straw bales and plaster skins. These systems exploit the structural capacity of the plaster/straw composite. The plaster is critical for providing structural strength and stiffness, as well as protection against pests, moisture, and fire. However, plastering bales is labour intensive and costly.
A recent development has been dry bale wall (DBW) panels. These panels have a perimeter timber frame, recycled wood sheathing on both sides and straw bale infill. By eliminating the labour-intensive plastering of traditional straw-bale walls, DBW panels can be constructed rapidly and off-site in a sheltered environment, thus preventing exposure of the straw to moisture during construction.
This paper describes the gravity and transverse load testing (based on ASTM E72-15 [3]) of DBW panels in-filled with wheat straw bales. To evaluate their strength capacity and failure modes is described. The out-of-plane flexural (OPF) tests exhibited a mean allowable bending moment of 1.80kNm with a factor of safety of 3. The axial compression (AC) tests exhibited a mean allowable line load of 22.8 kN/m with a factor of safety of 2.5. The local flexural header beam (HP) tests exhibited an allowable line load of 11.2 kN/m with a factor of safety of 3. The OPF and AC capacities of the DBW exceeded the Abbasi (2014)’s conventional structural insulated (STUD) wall. However, the DBW’s header beam strength and stiffness were inferior to Abbasi (2014)’s STUD wall.
Authors:
- Beaudry, Kyle
- MacDougall, Colin
http://www.sciencedirect.com/science/article/pii/S095006181931075XLink:



