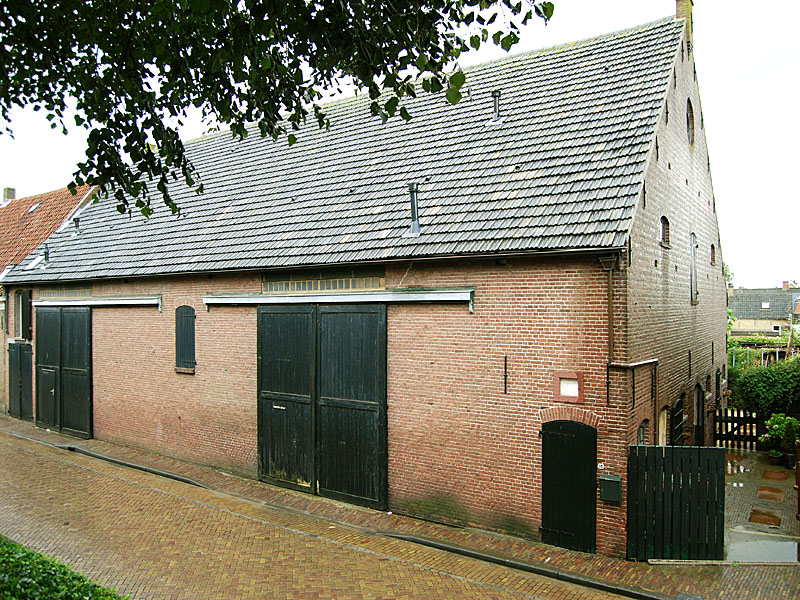Jeroen and Irma van Berkum are the happy residents of De Grote or Groene Schuur. A barn with a volume of 3000m3.
The stables of the barn is converted as ecologically and low-tech as possible into a private house.
Jeroen and Irma have converted 200 m2 of the 375 m2 floor space into a residential accommodation.
The walls that serve as a separation between the heated and unheated part of the shed are made of straw bales and fitted with wall heating, finished with earthplaster.
The outer wall of the barn is stone and provided with an inner cavity wall of Argex insulation bricks. Intermediate walls are built with sand-lime bricks.
The floors in the living area have been excavated 40 – 50 cm and filled with 88 cubic meters of expanded clay granules
In the first floors construction of the barn, expanded cork plates and granules were chosen as insulation. Cork is a perfect material for both contact and sound insulation.
Sommelsdijk
residential building inside a barn

