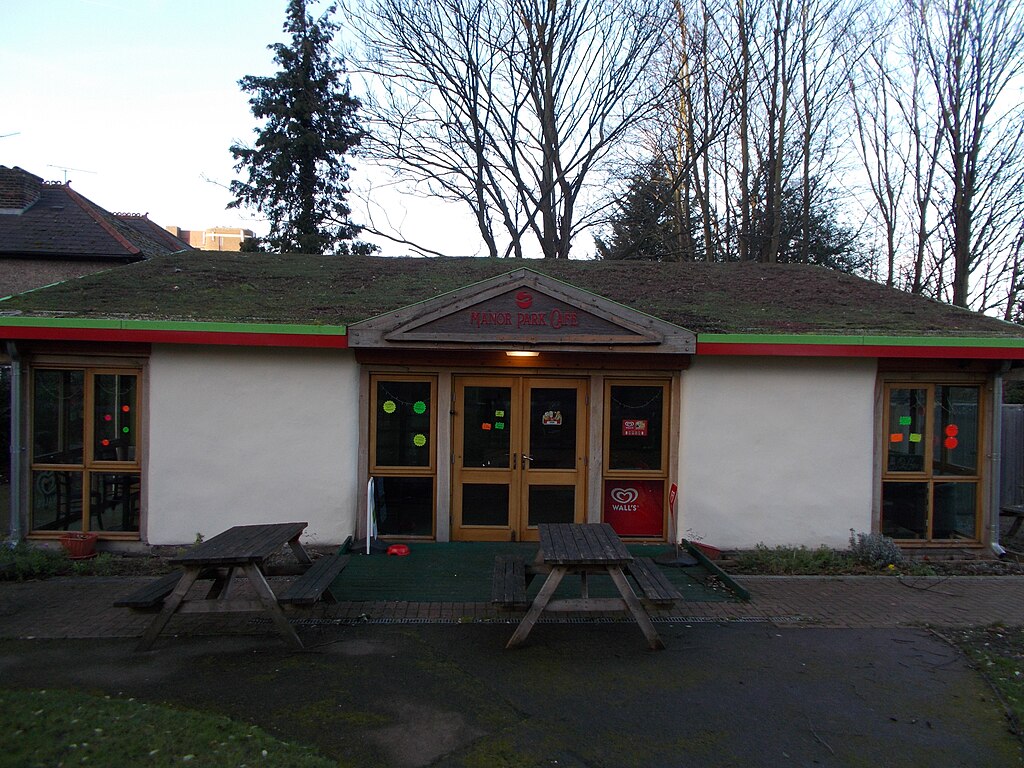A hybrid loadbearing straw and infill café in Manor Park, Sutton, London. Designed by a Local Authority Architect with technical design and build by amazonails in 2011. The planners would not let amazonails add in either top opening windows at the back, nor skylights, and as a result, the café overheats as predicted. Nevertheless it is a great place to have a cuppa although the staff are unaware this is made of straw! The front has a glazed oak frame with infill panels of straw, and the other 3 sides are loadbearing. The roof was built before the straw was installed, supported by the frame at the front and scaffolding at the back, the straw was compressed off the roof, which was then lowered onto the walls. Barbara Jones now of Straw Works is very experienced with this type of hybrid design and compression method. It is one of the few builds completed by the amazonails team itself, under subcontract to Mansell Construction plc, who argued strongly over the last invoices, which contributed to the demise of amazonails.
Manor Park café, Sutton
A hybrid loadbearing straw and infill café Manor Park Sutto, London. Technical design and build by amazonails in 2011

