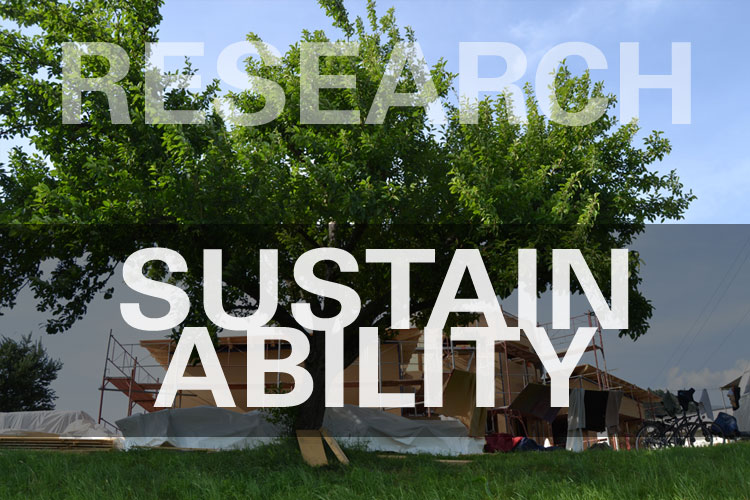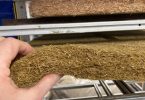The construction industry uses a lot of natural resources clay, sand, stone, water and energy for developing various building materials. In this era with the rate of increase in population and decrease in natural resources, a lot of research has been made to reduce and/or replace the conventional materials with the available industrial by-products such as fly ash, GGBS, rice husk ash, and sugarcane bagasse ash.
In the present research, a case study was taken on the residential building made with the naturally available straw bales. The straw bales were used as a replacement to the walling material of a building because of its properties like low density, low thermal conductivity, and low specific heat capacity. The energy model of residential building (made using straw bales) was developed using the Autodesk Revit software. This study concluded that the use of straw bales as a walling material can reduce the peak heating and cooling load, by 38.05% and 32.37% respectively as compared to the conventional red clay bricks.
Authors: Azmira, Soma Sekhar Aditya Naik; Khan, Mohsin; Charishmanjali, Yangala





