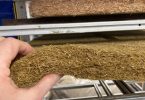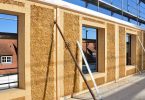The idea of using bales of hay as building blocks emerged in the North Platte River valley after the appearance of mechanical baling equipment in the latter half of the nineteenth century. Although there were relatively few baled hay buildings, the technique was nonetheless a significant architectural innovation of the Great Plains.
Processed from the material body of the place (usually from either prairie flora or agricultural waste), the technology came to be centered in the Sandhills of Nebraska. Other structures were built on the nearby High Plains of Nebraska, Wyoming, and South Dakota. The historic period of importance dates from about 1900 to 1940, but a contemporary resurgence–principally using oat, wheat, and rye straw–has already surpassed the original in numerical and spatial significance.
Bales were used structurally as giant building blocks, stacked in the running bond common to masonry construction, with the constituent materials positioned either vertically or horizontally in the block. Bales were set in either mud or concrete mortar or were simply stacked one upon another. Wooden or metal rods often pinned the bales together and secured window and door frames to the walls. Plates were likewise fastened to the tops of walls. Roofs were most often of the hipped type, which allowed for even compression along all walls and obviated the need to raise the wall high into a gable end. After a short period of settling or sometimes an extended period of occupancy, the exterior of the bales was fitted with chicken wire and then plastered with clay, lime, or cement stucco. Interior walls were typically lime plastered.
Buildings constructed from bales were economical structures with outstanding thermal qualities. Sturdy far beyond expectation, properly built and maintained structures have an indefinite life span. One century-old dwelling still stands west of Alliance, Nebraska. Evidence exists that the material in old baled buildings does not readily deteriorate, and cattle will still eat hay from old bales. While most constructions were intended as dwellings, others were used as schools, a service garage, a two-story restaurant, and a church.
The postmodern resurgence of the technology emanated from research by folklorist Roger L. Welsch, principally from articles that appeared in the 1973 alternative publication, Shelter. Most contemporary buildings use bales either as infill for post-and-beam structures or veneering for light wooden frames, but structural bale walls, now dubbed the “Nebraska style,” also enjoy renewed popularity. The renaissance is centered in the American Southwest but is significantly international in scope. The diffusion back into the Plains began in the 1990s.
Author: David Murphy Nebraska State Historical Society
Link: http://plainshumanities.unl.edu/encyclopedia/doc/egp.arc.003







