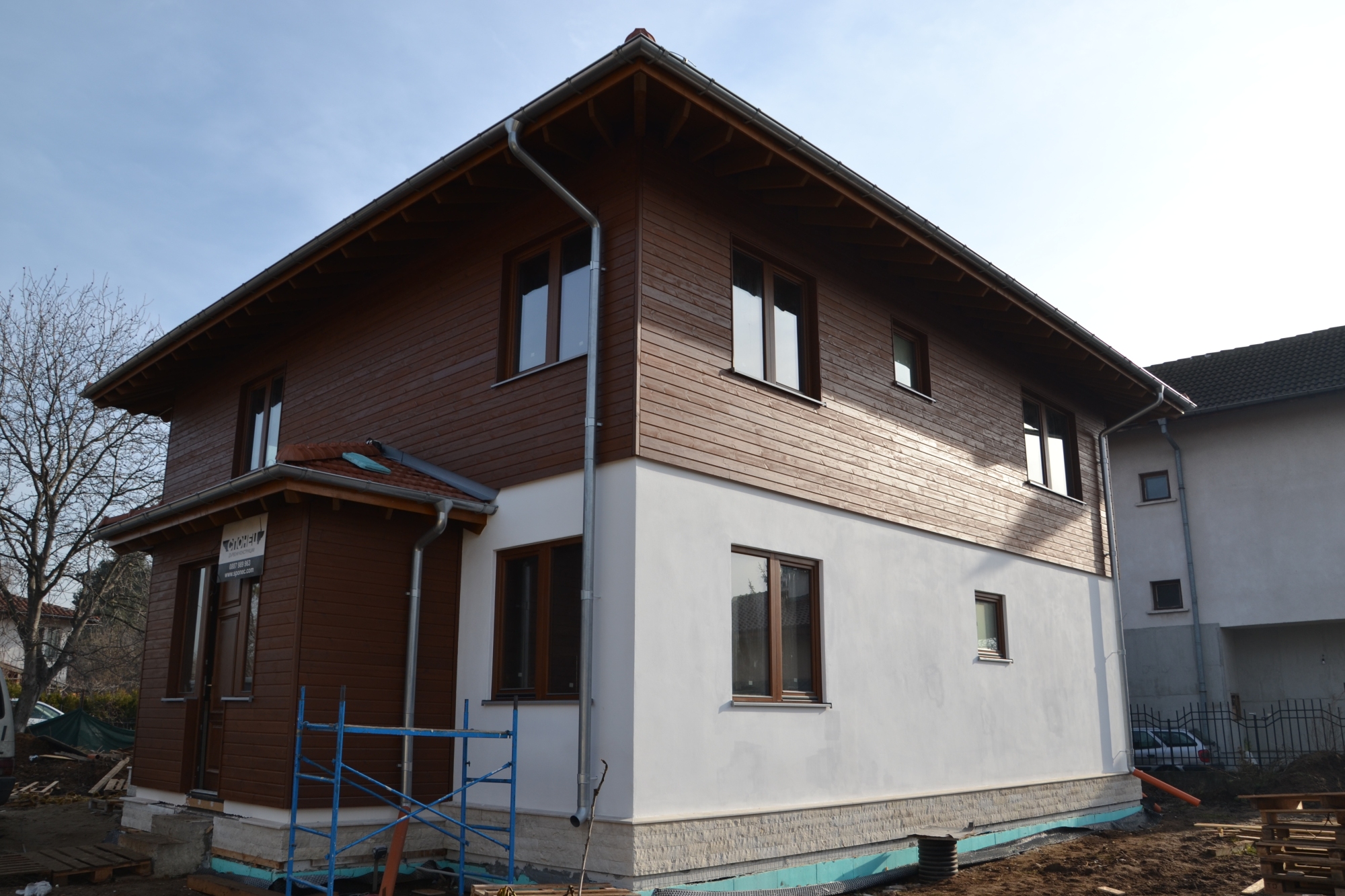The single-family house 233 m2 has two main living floors connected by a stair on the south and unheated roof space. The main building entrance is on the north through an entrance foayer. On the ground floor are placed: living room with dinning space oriented towards east kitchen open space corridor cabinet bathroom wardrobe technical installations space open stair. The green courtyard is accessible through a terrace on the south. The first floor contains a space for children games master bedroom two children bedrooms common bathroom and a winter garden with an open terrace. The roof is 4-sided with 1-meter eaves for natural sunshading of the upper floor.
Ecococon family home
2 storey Ecococon house

