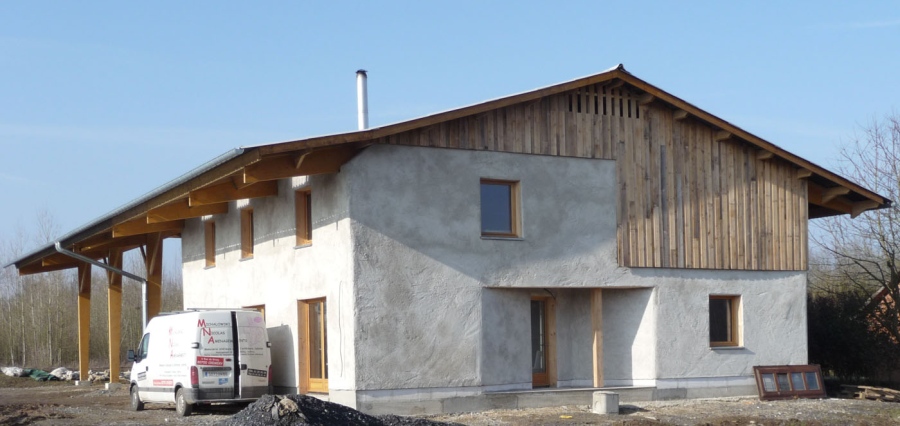The shed covers the market gardening activities and the market gardener’s house. Between the main post and beam frame of the shed, the structure of the house is composed of wooden uprights and crossbeams and straw filling for the walls and the roof. Participatory construction site supervised by a professional.
Construction.324
The shed covers the market gardening activities and the market gardener’s house. Between the main post and beam frame of the shed, the structure of the house is composed of wooden uprights and crossbeams and straw filling for the walls and the roof. Participatory construction site supervised by a professional.

