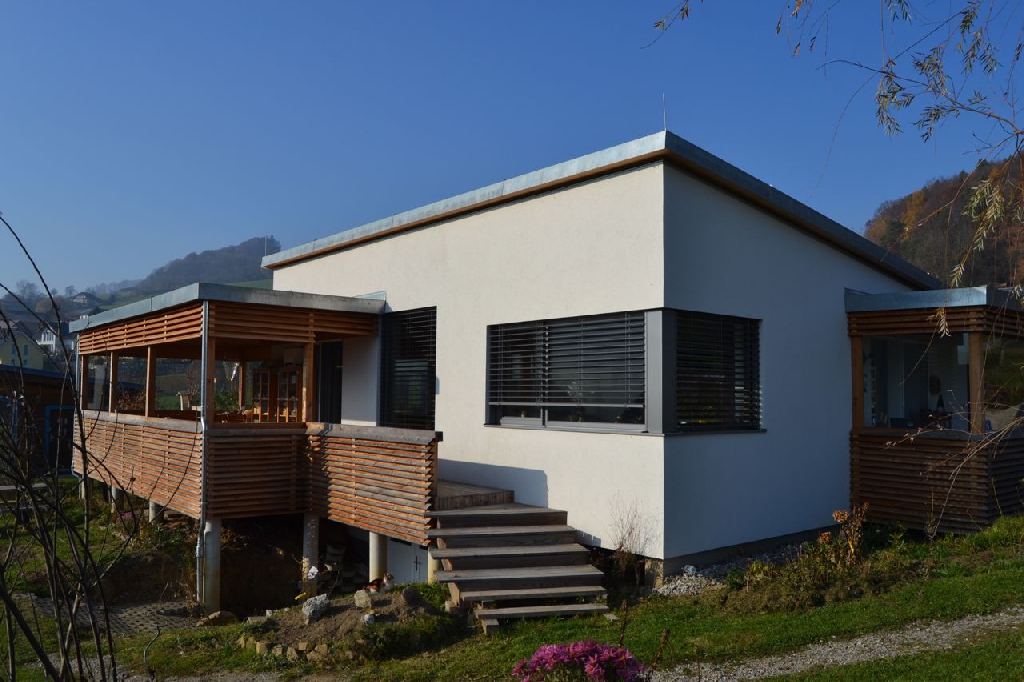Ein privates, barrierefreies, eingeschoßiges Hausbauprojekt mit strohballengedämmtem Holzriegel in Dach, Wand und Boden, Passivhausstandard mit Erdkeller, Veranda und begrüntem Dach.
Wall construction:
1.5cm lime plaster
3.5 cm wood wool lightweight board
1,5cm OSB-board airtight
37cm Thermoriegel 5/16 in between
Straw bale insulation
1,5cm diff.open sub-roof panel
4cm soft fibre board
1cm min. noble plaster
Ceiling against outside
2cm OSB board airtight
37cm thermal bar in between straw bales
diff.open underlay
1,5cm diff.open cement-bonded building board
Pitched roof greened:
10 cm extensive substrate
Tile
1.5 mm rubber sheeting
Tile
2.5 cm OSB board NF
5 cm battens
1.5 cm diff. open sub-roof slab
50 cm insulation studs in between straw
1.5 cm OSB board NF airtight
5 cm battens in between thermo hemp
1.5 cm GKF board

