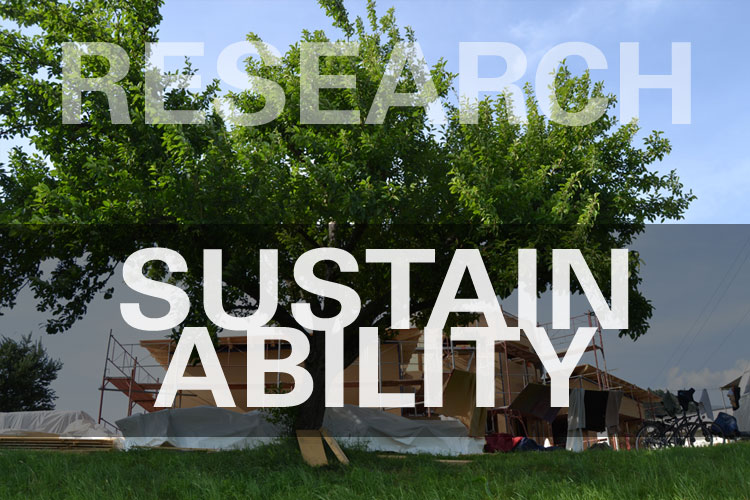This article concerns the Life Cycle Assessment method of evaluation and the ways in which it can be applied as a tool facilitating the design of buildings to reduce embodied energy and embodied carbon. Three variants of a building were examined with the same functional ground plan and a usable floor area of 142.6m². Each variant of the building was designed using different construction technologies: bricklaying technology utilizing autoclaved aerated concrete popular in Poland, wooden frame insulated with mineral wool, and straw bale technology. Using digital models (Building Information Model) the building’s energy characteristics were simulated and the embodied energy and embodied carbon of the production stage (also called cradle-to-gate) were calculated. The performed calculations were used to compare the cumulative energy and embodied carbon of each variant for a 40-year life cycle.
Authors:
- Węglarz, Arkadiusz
- Pierzchalski, Michał
Link: https://www.e3s-conferences.org/10.1051/e3sconf/20184900126


