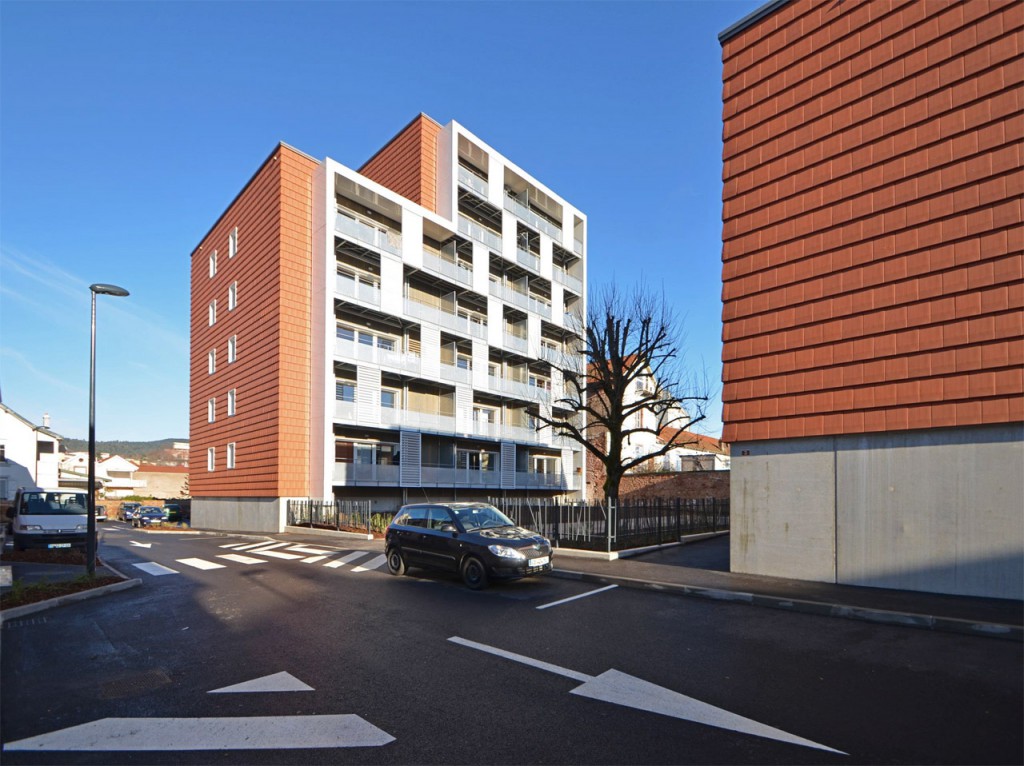
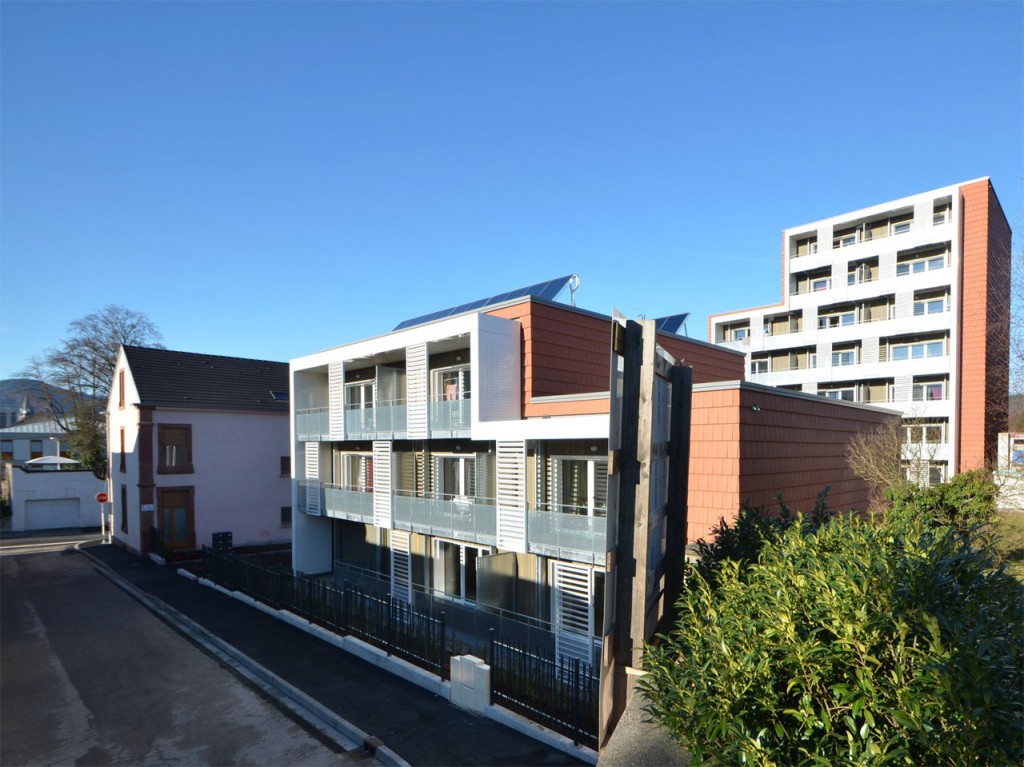
The project consists of 2 buildings (one is the highest ever made straw bale building with 7 stories) which combine an architectural and urban approach. The constructive principle is based on prefabricated straw-insulated panels on a structural box made of laminated wood (KLH – Lignatec). Tiles on the facade help improving fire-safety and rain-protection. Particular attention was paid to the elimination of thermal bridges: fixings out of the straw bridge, triple glazing joinery isolated. The straw panels, in the absence of oxygen (in boxes) protects the bearing structure for more than one hour. The use of sustainable and ecological materials significantly reduces health risks for workers and residents.
Approach of sustainability: The will of the entire team was to realize a transaction with the lowest impact on the environment with:
- Use of bio-materials sources mainly (wood, straw, …)
- Have a building that manages the most independent manner possible and low maintenance
- Use of free and renewable energy (solar, geothermal, heat recovery on ventilation and greywater system)
The energy-costs are as low as possible for tenants through:
- passivehouse construction
- additional kitchen ovens and hob induction class A +
Energy consumption
- Primary energy need : 37,00 kWh PE/m2/year
- Primary energy need for standard building : 75,00 kWh PE/m2/year
- Calculation method : RT 2012
- Final Energy : 40,00 kWh FE/m2/year
Envelope performance
- Building Compactness Coefficient : 0,50
- Air Tightness Value : 0,30
Description:
- 2 Timber/Passive House-buildings housing 26 apartments counting T3 (75m²) and T4 (90m²)
- Net Floor Area : 2 707 m2
- Construction/refurbishment cost : 4 265 000 €
- 26 Dwellings
- Cost/m2 : 1 576 €/m2
- Cost/Dwelling : 164 038 €/Dwelling
Contractor:
- SA LE TOIT VOSGIEN
- St Dié 88100
- http://www.toit-vosgien.com
Construction Manager
- ASP Architecture
- St Dié 88100
- http://www.asparchitecture.fr
Thermal consultancy agency
- Terranergie
- Saulcy 88100
- http://www.terranergie.fr
Structural calculation
- Ingénierie Bois
- Bischheim
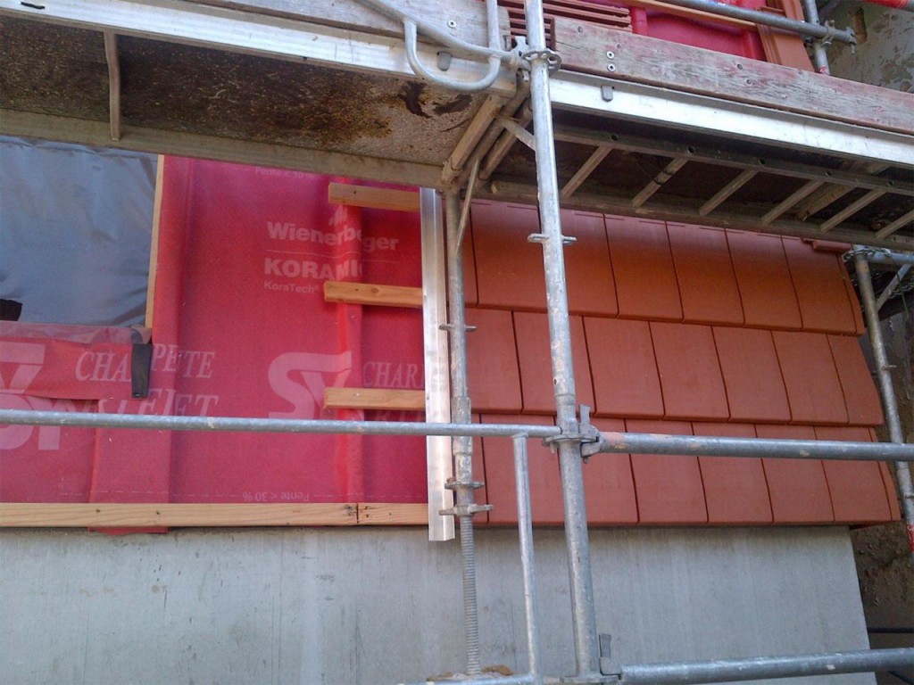
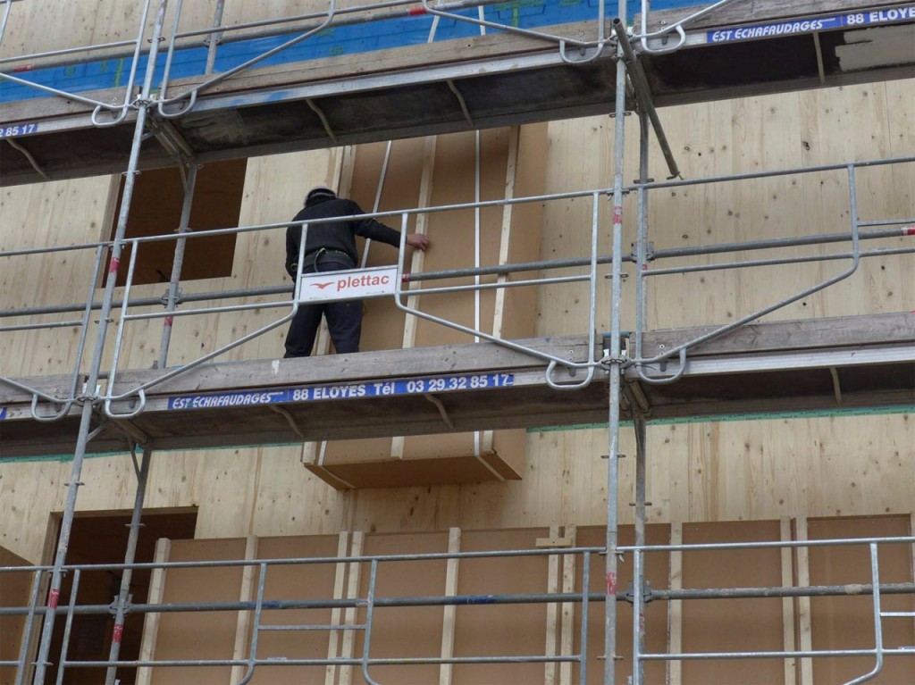
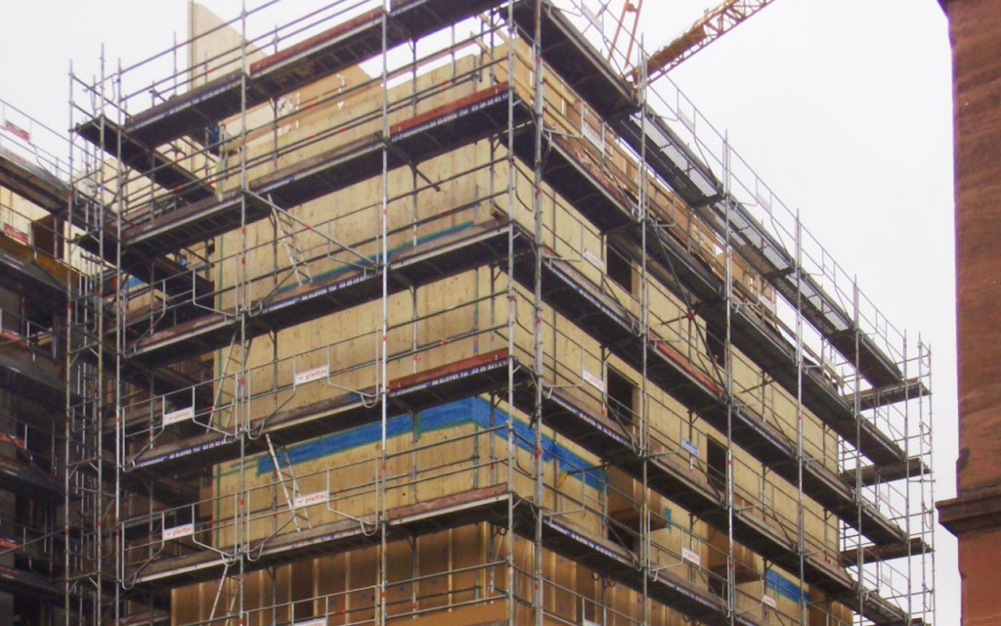
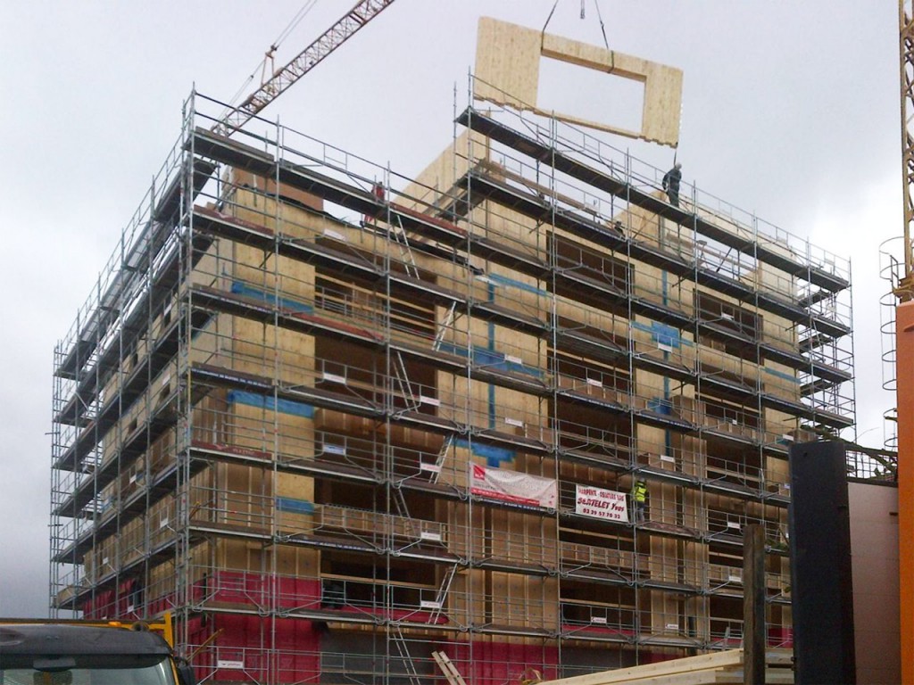
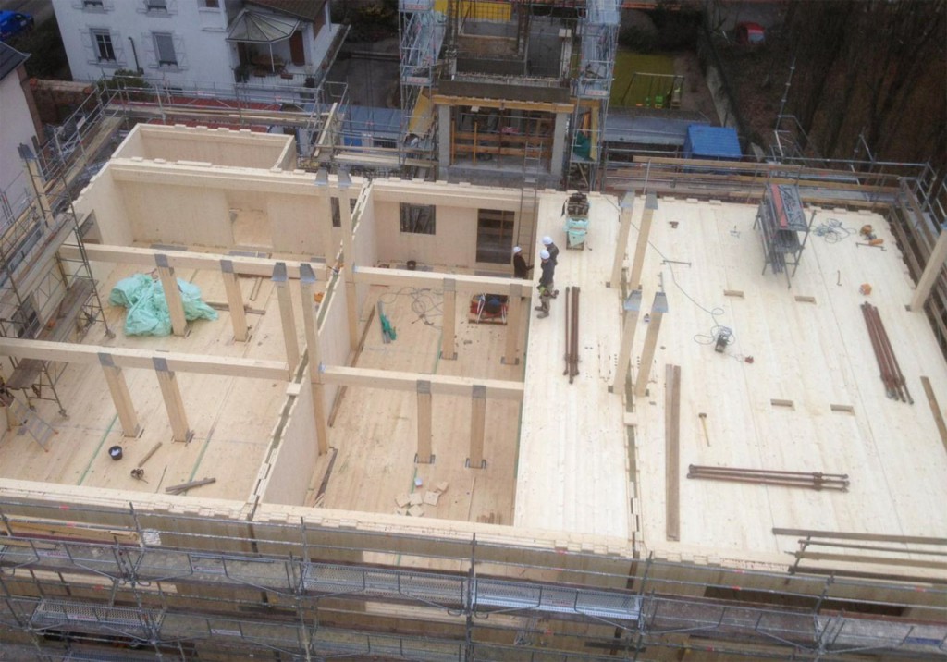
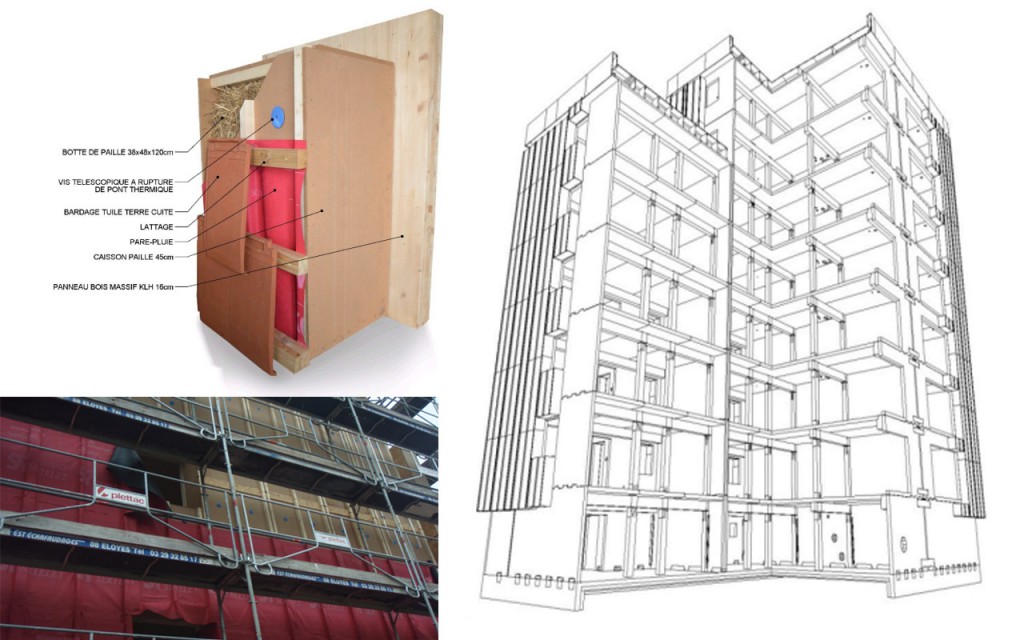
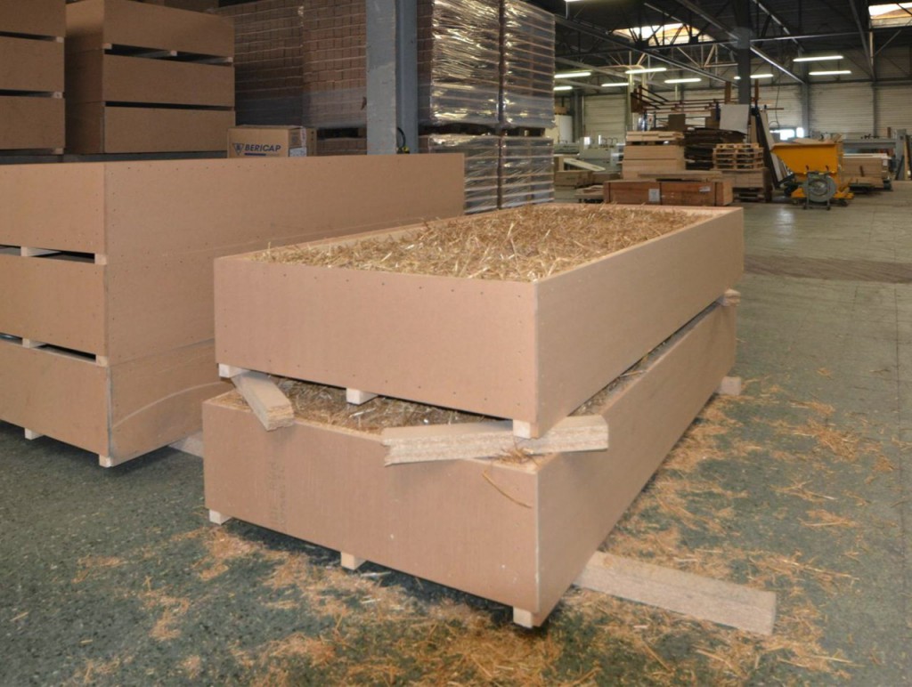
One Comment
Comments are closed.

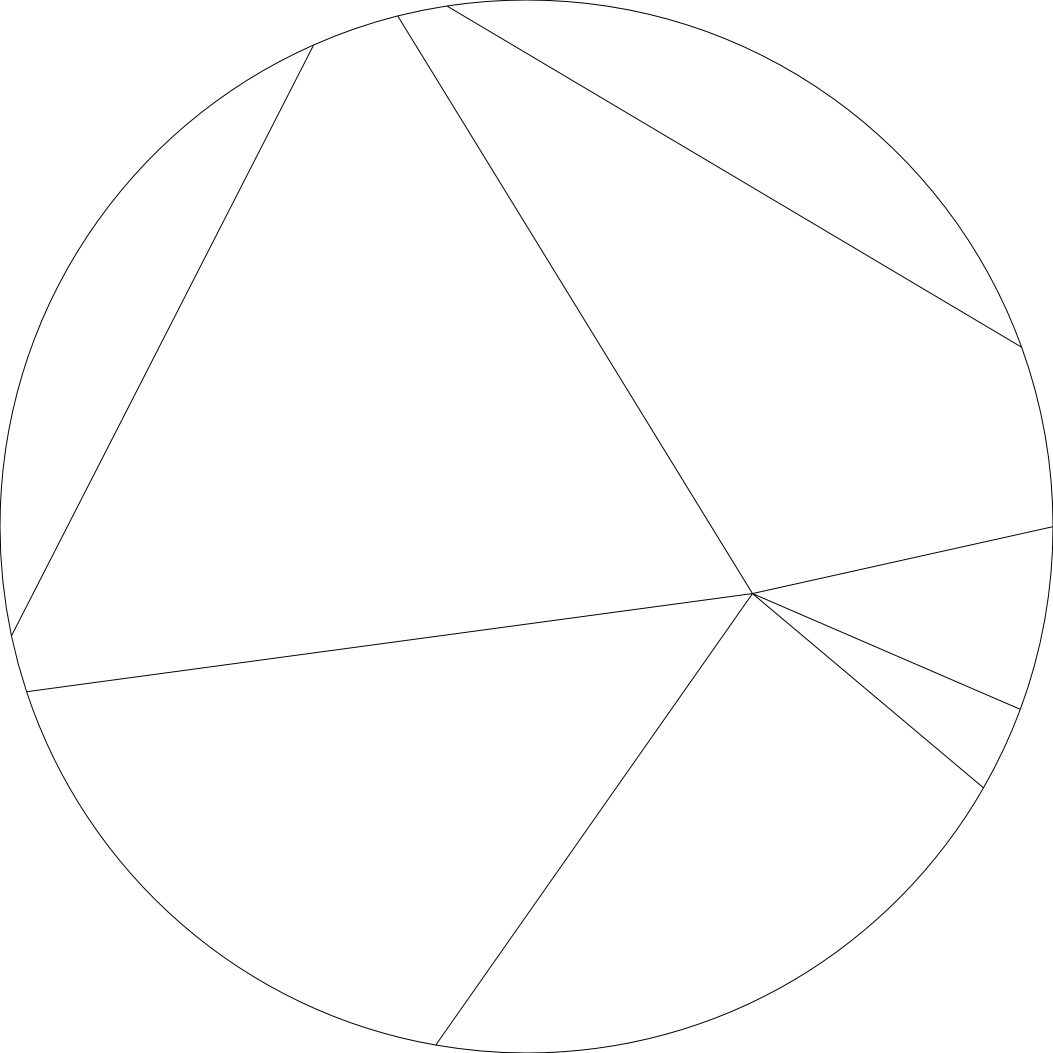
5 March 2016 at 17:01 /
[…] Vir: http://esbg2015.eu/urban-solution-jules-ferry-residence/ […]