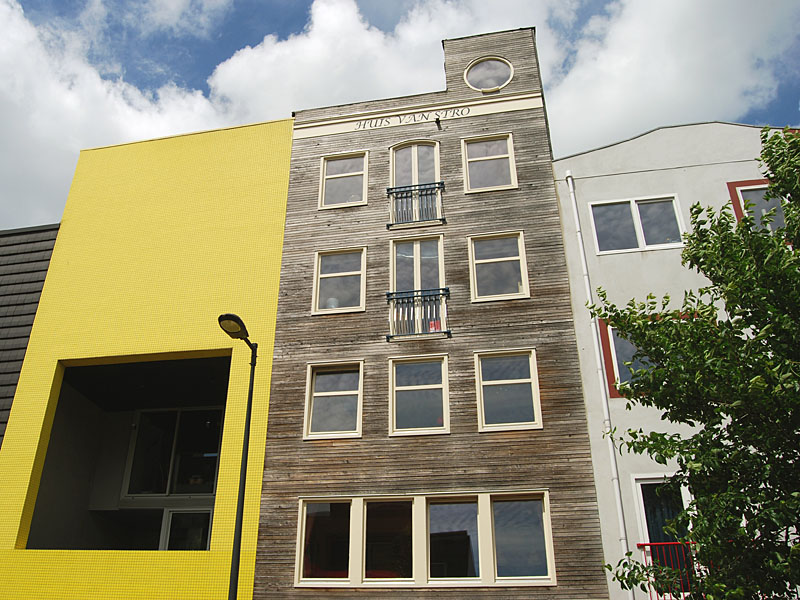Dave and Barbara’s house is the first house built in the Netherlands with prefabricated straw bale elements.
Thanks to good preparation, it is possible to build the entire 5-storey structural building wind and watertight within a week. Only the front and rear façade are fitted with prefab straw panels. The other walls are prefabricated timber frame elements filled with flax. The outside is finished with untreated open larch covering.
A potential disadvantage of the prefab timber frame construction, which is considered sustainable, is the low thermal mass. All walls on the inside of this house are finished with earth. In total, about 32 tons have been processed. The wall heating fed by a heat pump is also inde the plaster. The high insulation of the straw and the thermal mass of the plaster ensures high comfort and low heating costs.
Amsterdam Ijburg 2
residential building

